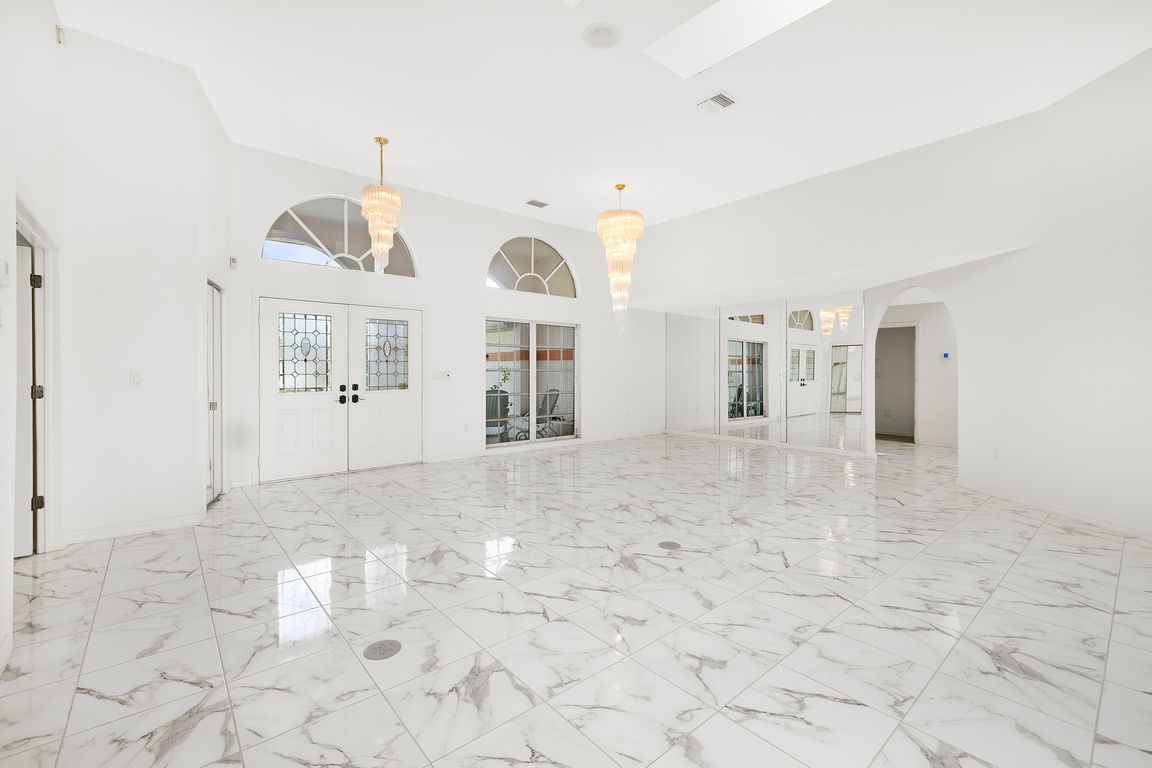
For sale
$460,000
3beds
2,943sqft
26071 Paysandu Dr, Punta Gorda, FL 33983
3beds
2,943sqft
Single family residence
Built in 1989
10,799 sqft
2 Attached garage spaces
$156 price/sqft
$17 monthly HOA fee
What's special
Screened pool areaCentral island with cooktopTimeless florida styleVibrant greeneryPlush carpetingStucco finishOpen-concept layout
Welcome to this bright and airy residence in the highly sought-after, deed-restricted community of Deep Creek. Offering 2,943 square feet of living space, this beautifully appointed home features 3 bedrooms, 3 bathrooms, and an oversized 2-car garage, perfectly situated on a quiet cul-de-sac lot with serene greenbelt views. From the moment ...
- 34 days |
- 460 |
- 21 |
Source: Stellar MLS,MLS#: C7514314 Originating MLS: Port Charlotte
Originating MLS: Port Charlotte
Travel times
Family Room
Kitchen
Primary Bedroom
Screened Patio / Pool
Zillow last checked: 7 hours ago
Listing updated: September 08, 2025 at 06:52am
Listing Provided by:
Robbie Sifrit 941-628-4761,
MARINA PARK REALTY LLC 941-205-0888
Source: Stellar MLS,MLS#: C7514314 Originating MLS: Port Charlotte
Originating MLS: Port Charlotte

Facts & features
Interior
Bedrooms & bathrooms
- Bedrooms: 3
- Bathrooms: 3
- Full bathrooms: 3
Rooms
- Room types: Family Room, Great Room, Utility Room
Primary bedroom
- Features: Walk-In Closet(s)
- Level: First
- Area: 450 Square Feet
- Dimensions: 30x15
Bedroom 2
- Features: Walk-In Closet(s)
- Level: First
- Area: 196 Square Feet
- Dimensions: 14x14
Bedroom 3
- Features: Walk-In Closet(s)
- Level: First
- Area: 225 Square Feet
- Dimensions: 15x15
Family room
- Level: First
- Area: 594 Square Feet
- Dimensions: 27x22
Kitchen
- Level: First
- Area: 270 Square Feet
- Dimensions: 18x15
Laundry
- Level: First
- Area: 84 Square Feet
- Dimensions: 12x7
Living room
- Level: First
- Area: 621 Square Feet
- Dimensions: 27x23
Heating
- Central, Electric
Cooling
- Central Air
Appliances
- Included: Oven, Cooktop, Dishwasher, Disposal, Dryer, Electric Water Heater, Microwave, Refrigerator, Washer
- Laundry: Inside, Laundry Room
Features
- Cathedral Ceiling(s), Ceiling Fan(s), Central Vacuum, Eating Space In Kitchen, High Ceilings, Kitchen/Family Room Combo, Living Room/Dining Room Combo, Open Floorplan, Primary Bedroom Main Floor, Solid Surface Counters, Split Bedroom, Stone Counters, Thermostat, Walk-In Closet(s)
- Flooring: Carpet, Ceramic Tile, Marble
- Doors: French Doors, Sliding Doors
- Windows: Skylight(s), Hurricane Shutters
- Has fireplace: No
Interior area
- Total structure area: 3,970
- Total interior livable area: 2,943 sqft
Video & virtual tour
Property
Parking
- Total spaces: 2
- Parking features: Driveway, Garage Door Opener
- Attached garage spaces: 2
- Has uncovered spaces: Yes
- Details: Garage Dimensions: 27x23
Features
- Levels: One
- Stories: 1
- Patio & porch: Covered, Screened
- Exterior features: Irrigation System, Lighting, Private Mailbox, Rain Gutters, Sprinkler Metered
- Has private pool: Yes
- Pool features: Gunite, Outside Bath Access, Screen Enclosure
- Has view: Yes
- View description: Park/Greenbelt, Pool
Lot
- Size: 10,799 Square Feet
- Features: Cleared, Cul-De-Sac, Greenbelt, Landscaped, Near Golf Course
- Residential vegetation: Mature Landscaping
Details
- Parcel number: 402304104003
- Zoning: RSF3.5
- Special conditions: None
Construction
Type & style
- Home type: SingleFamily
- Architectural style: Florida
- Property subtype: Single Family Residence
Materials
- Block, Stucco
- Foundation: Block, Slab
- Roof: Shingle
Condition
- Completed
- New construction: No
- Year built: 1989
Utilities & green energy
- Sewer: Public Sewer
- Water: Public
- Utilities for property: BB/HS Internet Available, Cable Available, Electricity Connected, Sewer Connected, Sprinkler Meter, Street Lights, Water Connected
Community & HOA
Community
- Features: Deed Restrictions, Sidewalks
- Security: Security System, Smoke Detector(s)
- Subdivision: PUNTA GORDA ISLES SEC 20
HOA
- Has HOA: Yes
- Services included: Manager
- HOA fee: $17 monthly
- HOA name: Section 20 POA/John Bailey
- HOA phone: 941-627-6562
- Pet fee: $0 monthly
Location
- Region: Punta Gorda
Financial & listing details
- Price per square foot: $156/sqft
- Tax assessed value: $524,553
- Annual tax amount: $8,788
- Date on market: 9/4/2025
- Listing terms: Cash,Conventional,FHA,VA Loan
- Ownership: Fee Simple
- Total actual rent: 0
- Electric utility on property: Yes
- Road surface type: Paved, Asphalt