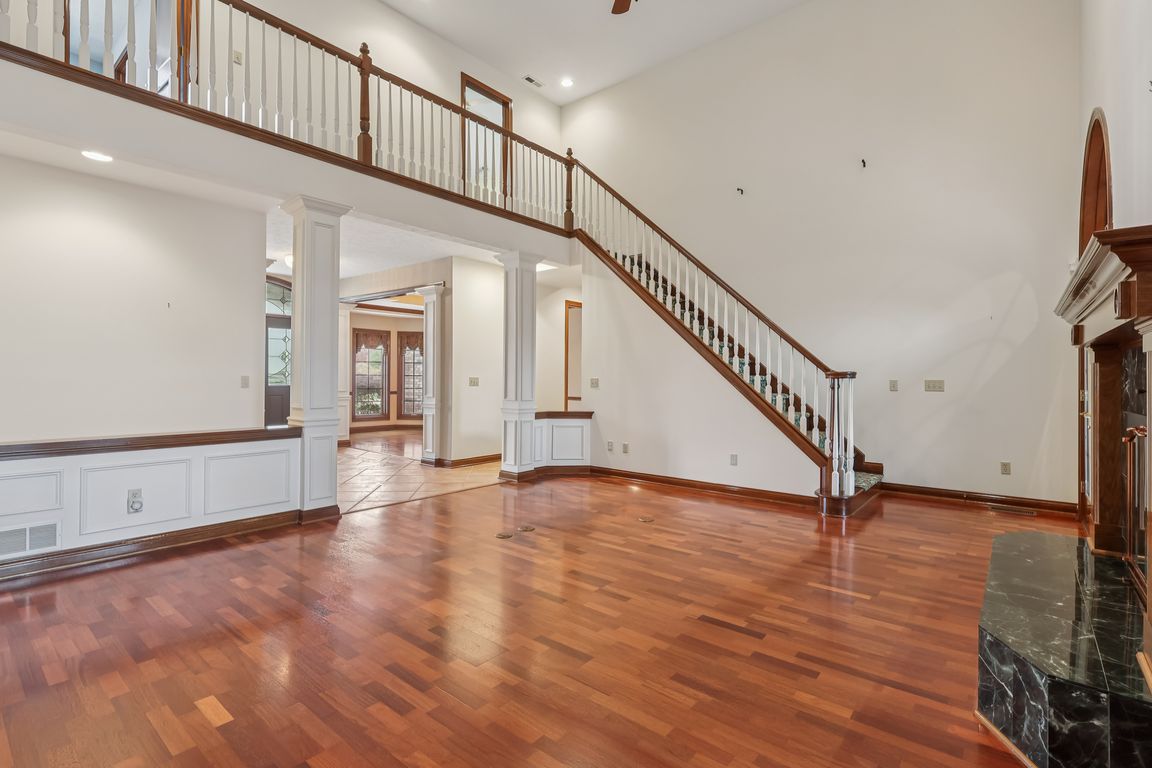Open: Sun 11am-1pm

For sale
$699,900
3beds
4,207sqft
26078 Stone Ct, Westlake, OH 44145
3beds
4,207sqft
Single family residence
Built in 2000
0.85 Acres
3 Attached garage spaces
$166 price/sqft
$550 annually HOA fee
What's special
Vaulted ceilingFirst-floor officeNaturestone flooringSpacious finished recreation roomWell-appointed kitchenGuest drivewayPrimary suite
Located in the popular Cobblestone Chase neighborhood, this stately all-brick home impresses from the curb with its guest driveway and covered front porch entry. Double front doors open to a grand foyer with a view into the dramatic two-story family room. The foyer is flanked by a spacious living room and ...
- 2 days |
- 2,634 |
- 121 |
Source: MLS Now,MLS#: 5169358Originating MLS: Akron Cleveland Association of REALTORS
Travel times
Family Room
Kitchen
Primary Bedroom
Zillow last checked: 8 hours ago
Listing updated: November 05, 2025 at 08:18am
Listed by:
Michael Della Vella 440-821-9181 michaeldellavella@howardhanna.com,
Howard Hanna
Source: MLS Now,MLS#: 5169358Originating MLS: Akron Cleveland Association of REALTORS
Facts & features
Interior
Bedrooms & bathrooms
- Bedrooms: 3
- Bathrooms: 4
- Full bathrooms: 4
- Main level bathrooms: 2
- Main level bedrooms: 1
Primary bedroom
- Description: Flooring: Wood
- Level: First
- Dimensions: 20 x 15
Bedroom
- Description: Flooring: Carpet
- Level: Second
- Dimensions: 13 x 13
Bedroom
- Description: Flooring: Carpet
- Level: Second
- Dimensions: 13 x 11
Basement
- Description: Flooring: Concrete
- Level: Basement
- Dimensions: 36 x 23
Dining room
- Description: Flooring: Wood
- Level: First
- Dimensions: 15 x 11
Entry foyer
- Description: Flooring: Ceramic Tile
- Level: First
- Dimensions: 9 x 6
Family room
- Description: Flooring: Wood
- Features: Fireplace, High Ceilings
- Level: First
- Dimensions: 17 x 15
Kitchen
- Description: Flooring: Tile
- Level: First
- Dimensions: 27 x 13
Laundry
- Description: Flooring: Ceramic Tile
- Level: First
- Dimensions: 9 x 7
Living room
- Description: Flooring: Wood
- Level: First
- Dimensions: 15 x 12
Office
- Description: Flooring: Wood
- Level: First
- Dimensions: 15 x 10
Other
- Description: Flooring: Concrete
- Level: Basement
- Dimensions: 15 x 12
Recreation
- Description: Flooring: Carpet
- Level: Basement
- Dimensions: 37 x 35
Heating
- Forced Air, Gas
Cooling
- Central Air
Appliances
- Included: Built-In Oven, Cooktop, Dryer, Dishwasher, Microwave, Refrigerator, Washer
- Laundry: Main Level
Features
- Basement: Full,Partially Finished
- Number of fireplaces: 1
Interior area
- Total structure area: 4,207
- Total interior livable area: 4,207 sqft
- Finished area above ground: 3,112
- Finished area below ground: 1,095
Video & virtual tour
Property
Parking
- Parking features: Attached, Garage, Garage Door Opener
- Attached garage spaces: 3
Features
- Levels: Two
- Stories: 2
- Patio & porch: Enclosed, Patio, Porch
Lot
- Size: 0.85 Acres
- Dimensions: 116 x 287
Details
- Parcel number: 21318066
Construction
Type & style
- Home type: SingleFamily
- Architectural style: Colonial
- Property subtype: Single Family Residence
Materials
- Brick
- Roof: Asphalt,Fiberglass
Condition
- Year built: 2000
Utilities & green energy
- Sewer: Public Sewer
- Water: Public
Community & HOA
Community
- Subdivision: Cobblestone Chase
HOA
- Has HOA: Yes
- Services included: Other
- HOA fee: $550 annually
- HOA name: Cobblestone Chase Hoa
Location
- Region: Westlake
Financial & listing details
- Price per square foot: $166/sqft
- Tax assessed value: $689,800
- Annual tax amount: $10,972
- Date on market: 11/4/2025
- Cumulative days on market: 3 days
- Listing agreement: Exclusive Right To Sell