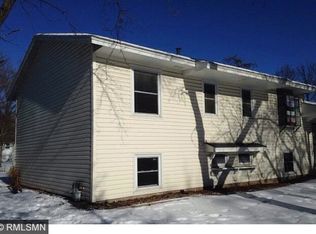Closed
$313,600
2608 107th Ave NW, Coon Rapids, MN 55433
3beds
1,563sqft
Single Family Residence
Built in 1965
0.25 Acres Lot
$316,300 Zestimate®
$201/sqft
$2,171 Estimated rent
Home value
$316,300
$291,000 - $345,000
$2,171/mo
Zestimate® history
Loading...
Owner options
Explore your selling options
What's special
Multiple offers have been received. The seller is calling for highest and best due by 5:00pm this evening, 05/04/2025. Fantastic opportunity awaits with this 3-bedroom, 2-bathroom home nestled in a quiet Coon Rapids neighborhood. This spacious 3-level split home features a desirable layout with all three bedrooms located on the upper level, each with hardwood floors. A huge lower-level family room offers plenty of space for relaxing or entertaining. With a bit of sweat equity, this home has incredible potential to shine. Exterior highlights include maintenance-free vinyl siding, architectural roofing shingles, vinyl windows, seamless gutters, and a generous, fenced-in backyard perfect for outdoor enjoyment. Major mechanicals include a RUUD furnace and AC, and an AO Smith hot water heater. Whether you're a savvy investor or a homeowner ready to put in some work, this handyman special offers a chance to gain significant equity and make it your own. Schedule your showing today to see everything that this home has to offer.
Zillow last checked: 8 hours ago
Listing updated: May 30, 2025 at 06:10pm
Listed by:
Bryan M Cox 612-532-7647,
True Neighbor Realty
Bought with:
Jim Borden
RE/MAX Results
Source: NorthstarMLS as distributed by MLS GRID,MLS#: 6713445
Facts & features
Interior
Bedrooms & bathrooms
- Bedrooms: 3
- Bathrooms: 2
- Full bathrooms: 1
- 3/4 bathrooms: 1
Bedroom 1
- Level: Upper
- Area: 136.5 Square Feet
- Dimensions: 13 X 10.5
Bedroom 2
- Level: Upper
- Area: 110 Square Feet
- Dimensions: 11 X 10
Bedroom 3
- Level: Upper
- Area: 85.5 Square Feet
- Dimensions: 9.5 X 9
Family room
- Level: Lower
- Area: 336 Square Feet
- Dimensions: 21 X 16
Kitchen
- Level: Main
- Area: 175 Square Feet
- Dimensions: 17.5 X 10
Living room
- Level: Main
- Area: 227.5 Square Feet
- Dimensions: 17.5 X 13
Heating
- Forced Air
Cooling
- Central Air
Appliances
- Included: Dishwasher, Dryer, Microwave, Range, Refrigerator, Washer
Features
- Basement: Finished,Full
- Has fireplace: No
Interior area
- Total structure area: 1,563
- Total interior livable area: 1,563 sqft
- Finished area above ground: 1,028
- Finished area below ground: 480
Property
Parking
- Total spaces: 2
- Parking features: Attached
- Attached garage spaces: 2
Accessibility
- Accessibility features: None
Features
- Levels: Three Level Split
Lot
- Size: 0.25 Acres
- Dimensions: 86 x 135 x 76 x 136
Details
- Foundation area: 982
- Parcel number: 213124140048
- Zoning description: Residential-Single Family
Construction
Type & style
- Home type: SingleFamily
- Property subtype: Single Family Residence
Materials
- Vinyl Siding
- Roof: Asphalt
Condition
- Age of Property: 60
- New construction: No
- Year built: 1965
Utilities & green energy
- Gas: Natural Gas
- Sewer: City Sewer/Connected
- Water: City Water/Connected
Community & neighborhood
Location
- Region: Coon Rapids
- Subdivision: Orrin Thomp R View Terrace 03rd
HOA & financial
HOA
- Has HOA: No
Price history
| Date | Event | Price |
|---|---|---|
| 5/30/2025 | Sold | $313,600+4.6%$201/sqft |
Source: | ||
| 5/6/2025 | Pending sale | $299,900$192/sqft |
Source: | ||
| 5/5/2025 | Listed for sale | $299,900$192/sqft |
Source: | ||
| 5/5/2025 | Pending sale | $299,900$192/sqft |
Source: | ||
| 5/2/2025 | Listed for sale | $299,900+20%$192/sqft |
Source: | ||
Public tax history
| Year | Property taxes | Tax assessment |
|---|---|---|
| 2024 | $2,768 +10.3% | $258,868 -3.7% |
| 2023 | $2,509 +6.1% | $268,723 +7.9% |
| 2022 | $2,365 +1.3% | $248,994 +19.8% |
Find assessor info on the county website
Neighborhood: 55433
Nearby schools
GreatSchools rating
- 6/10Mississippi Elementary SchoolGrades: K-5Distance: 0.4 mi
- 4/10Coon Rapids Middle SchoolGrades: 6-8Distance: 1.2 mi
- 5/10Coon Rapids Senior High SchoolGrades: 9-12Distance: 1.3 mi
Get a cash offer in 3 minutes
Find out how much your home could sell for in as little as 3 minutes with a no-obligation cash offer.
Estimated market value
$316,300
Get a cash offer in 3 minutes
Find out how much your home could sell for in as little as 3 minutes with a no-obligation cash offer.
Estimated market value
$316,300
