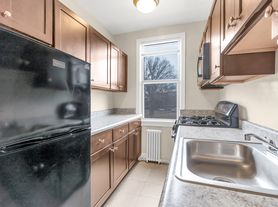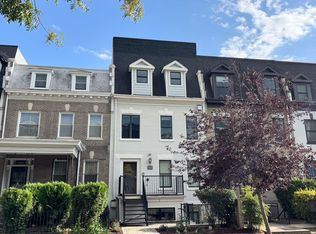This stunning, brand-new 3-bedroom, 3-bathroom, 2-story condo has been completely reimagined with no detail sparedeverything is brand new! Designed with modern luxury in mind, the home features soaring ceilings, sleek LVP flooring, custom built-ins for added storage, and upscale finishes throughout. The lower level is almost 100% above grade. Step inside to a bright and expansive open floor plan that's perfect for entertaining. The chef-inspired kitchen is the heart of the home, showcasing top-of-the-line stainless steel appliances, white quartz countertops, a wine cooler, a massive center island, modern gold fixtures, and tall white cabinetry that ties the space together seamlessly. The main level hosts a spacious guest bedroom with a private full bath and a separate rear entrance that leads directly to an outdoor seating area on the balconyideal for guests or added privacy. Downstairs, retreat to the luxurious primary suite complete with a wrap-around walk-in closet featuring custom built-ins. The spa-like en-suite bath offers a custom double vanity, designer gold fixtures, a stunning walk-in glass shower wrapped in tile, and a freestanding soaking tub for ultimate relaxation. An additional guest bedroom on the lower level includes tons of natural light, a full bathroom, and dual closets. A full-size laundry room adds everyday convenience. Prime Location: Nestled in Edgewood near Metro, parks, grocery stores, restaurants and more!
Apartment for rent
$3,500/mo
2608 4th St NE #1, Washington, DC 20002
3beds
1,490sqft
Price may not include required fees and charges.
Apartment
Available now
What's special
Modern gold fixturesOpen floor planAdditional guest bedroomSpacious guest bedroomLuxurious primary suiteSpa-like en-suite bathCustom built-ins
- 43 days |
- -- |
- -- |
District law requires that a housing provider state that the housing provider will not refuse to rent a rental unit to a person because the person will provide the rental payment, in whole or in part, through a voucher for rental housing assistance provided by the District or federal government.
Travel times
Looking to buy when your lease ends?
Consider a first-time homebuyer savings account designed to grow your down payment with up to a 6% match & a competitive APY.
Facts & features
Interior
Bedrooms & bathrooms
- Bedrooms: 3
- Bathrooms: 3
- Full bathrooms: 3
Features
- Walk In Closet
Interior area
- Total interior livable area: 1,490 sqft
Property
Parking
- Details: Contact manager
Features
- Exterior features: Walk In Closet
Details
- Parcel number: 3551//0045
Construction
Type & style
- Home type: Apartment
- Property subtype: Apartment
Community & HOA
Location
- Region: Washington
Financial & listing details
- Lease term: Contact For Details
Price history
| Date | Event | Price |
|---|---|---|
| 10/9/2025 | Listed for rent | $3,500$2/sqft |
Source: Zillow Rentals | ||
| 10/8/2025 | Listing removed | $575,900$387/sqft |
Source: | ||
| 9/18/2025 | Price change | $575,900-4%$387/sqft |
Source: | ||
| 7/31/2025 | Price change | $599,900-4.8%$403/sqft |
Source: | ||
| 6/26/2025 | Listed for sale | $629,900$423/sqft |
Source: | ||

