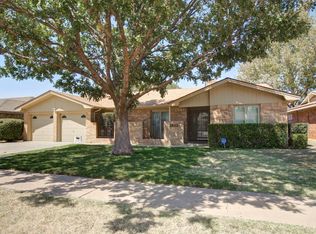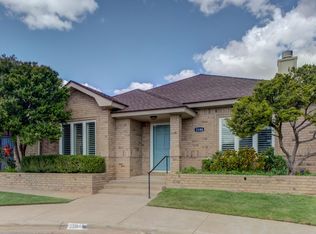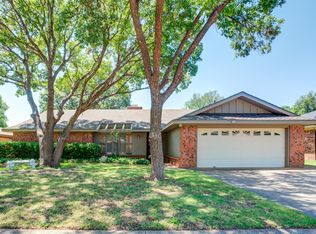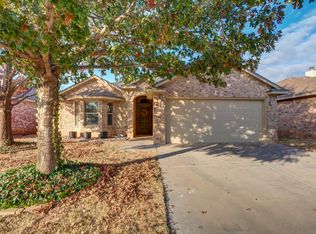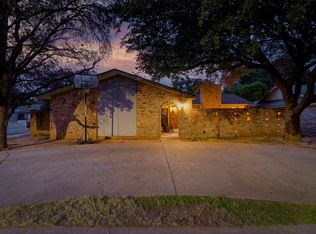Check out this charming home in the Times Square neighborhood, an outstanding location near shopping, restaurants, and highly rated schools! This cozy 3/2/2 boasts xeriscape in the front and back yard for easy upkeep, as well as updated metal siding and gutters. Inside you'll find a functional floor plan with updated flooring, a vaulted living room ceiling with skylights, and plenty of space for spending time with family or guests. The kitchen boasts ample counter space, stainless steel appliances, and an island area with bar seating. The home also has an outstanding sunroom with a home office. The isolated primary suite offers a walk in shower, and large primary closet. In the backyard, you'll find a covered patio, a nice storage shed, and plenty of room for entertaining or enjoying cool West Texas evenings. Call today for your private showing!
For sale
Price cut: $5K (9/30)
$254,999
2608 74th Pl, Lubbock, TX 79423
3beds
2,143sqft
Est.:
Single Family Residence, Residential
Built in 1975
7,840.8 Square Feet Lot
$247,200 Zestimate®
$119/sqft
$-- HOA
What's special
Home officeStainless steel appliancesFunctional floor planOutstanding sunroomCovered patioLarge primary closetAmple counter space
- 79 days |
- 196 |
- 17 |
Zillow last checked: 8 hours ago
Listing updated: November 02, 2025 at 11:32pm
Listed by:
Stacey Rogers TREC #0588927 806-368-1066,
Keller Williams Realty,
Gary Gates TREC #0693137 806-781-6849,
Keller Williams Realty
Source: LBMLS,MLS#: 202561226
Tour with a local agent
Facts & features
Interior
Bedrooms & bathrooms
- Bedrooms: 3
- Bathrooms: 2
- Full bathrooms: 2
Primary bedroom
- Area: 170.87 Square Feet
- Dimensions: 12.11 x 14.11
Bedroom 2
- Area: 146.16 Square Feet
- Dimensions: 11.60 x 12.60
Bedroom 3
- Area: 128.76 Square Feet
- Dimensions: 11.60 x 11.10
Bonus room
- Area: 381.8 Square Feet
- Dimensions: 16.60 x 23.00
Family room
- Area: 365.2 Square Feet
- Dimensions: 16.60 x 22.00
Kitchen
- Area: 231.42 Square Feet
- Dimensions: 12.11 x 19.11
Office
- Area: 123.2 Square Feet
- Dimensions: 8.00 x 15.40
Heating
- Natural Gas
Cooling
- Attic Fan, Ceiling Fan(s), Central Air, Electric
Appliances
- Included: Dishwasher, Disposal, Electric Cooktop, Microwave, Oven, Water Softener Rented
- Laundry: Electric Dryer Hookup, Inside, Washer Hookup
Features
- Ceiling Fan(s), Granite Counters, Kitchen Island, Pantry, Smart Thermostat, Storage, Vaulted Ceiling(s), Walk-In Closet(s)
- Flooring: Ceramic Tile, Linoleum, Luxury Vinyl
- Windows: Insulated Windows, Plantation Shutters, Screens, Shutters, Skylight(s)
- Number of fireplaces: 1
- Fireplace features: Gas, Living Room
Interior area
- Total structure area: 2,143
- Total interior livable area: 2,143 sqft
- Finished area above ground: 2,143
Property
Parking
- Total spaces: 2
- Parking features: Attached, Concrete, Driveway, Garage, Garage Door Opener
- Attached garage spaces: 2
- Has uncovered spaces: Yes
Features
- Exterior features: Rain Gutters
- Fencing: Back Yard,Fenced,Wood
Lot
- Size: 7,840.8 Square Feet
- Features: City Lot, Landscaped
Details
- Parcel number: R70137
Construction
Type & style
- Home type: SingleFamily
- Architectural style: Traditional
- Property subtype: Single Family Residence, Residential
Materials
- Aluminum Siding, Brick
- Foundation: Slab
- Roof: Composition
Condition
- New construction: No
- Year built: 1975
Utilities & green energy
- Sewer: Public Sewer
- Water: Public
- Utilities for property: Cable Connected, Electricity Connected, Natural Gas Available, Natural Gas Connected, Sewer Connected, Water Connected
Community & HOA
Community
- Features: None
- Security: Security System Owned, Smoke Detector(s)
Location
- Region: Lubbock
Financial & listing details
- Price per square foot: $119/sqft
- Tax assessed value: $212,706
- Annual tax amount: $3,824
- Date on market: 10/1/2025
- Cumulative days on market: 219 days
- Listing terms: Cash,Conventional,FHA,VA Loan
- Electric utility on property: Yes
- Road surface type: Paved
Estimated market value
$247,200
$235,000 - $260,000
$1,872/mo
Price history
Price history
| Date | Event | Price |
|---|---|---|
| 9/30/2025 | Price change | $254,999-1.9%$119/sqft |
Source: | ||
| 7/24/2025 | Price change | $259,999-3.7%$121/sqft |
Source: | ||
| 6/9/2025 | Price change | $269,999-1.8%$126/sqft |
Source: | ||
| 5/14/2025 | Listed for sale | $275,000+61.9%$128/sqft |
Source: | ||
| 12/4/2018 | Listing removed | $169,900$79/sqft |
Source: American Homestead Real Estate #201806764 Report a problem | ||
Public tax history
Public tax history
| Year | Property taxes | Tax assessment |
|---|---|---|
| 2025 | -- | $212,706 -4% |
| 2024 | $3,114 +10.5% | $221,507 +10% |
| 2023 | $2,819 -13.8% | $201,370 +10% |
Find assessor info on the county website
BuyAbility℠ payment
Est. payment
$1,615/mo
Principal & interest
$1222
Property taxes
$304
Home insurance
$89
Climate risks
Neighborhood: Waters
Nearby schools
GreatSchools rating
- 5/10Waters Elementary SchoolGrades: PK-5Distance: 0.5 mi
- 5/10Evans Middle SchoolGrades: 6-8Distance: 1.9 mi
- 4/10Monterey High SchoolGrades: 9-12Distance: 1.8 mi
Schools provided by the listing agent
- Elementary: Waters
- Middle: Evans
- High: Monterey
Source: LBMLS. This data may not be complete. We recommend contacting the local school district to confirm school assignments for this home.
- Loading
- Loading
