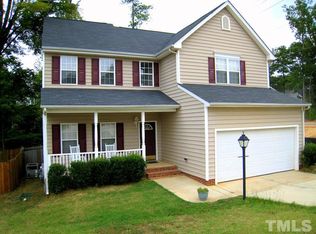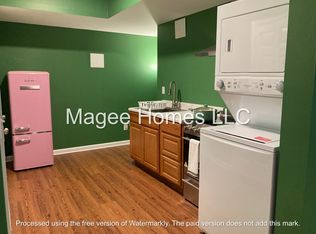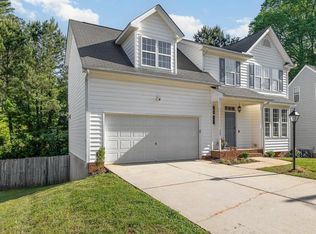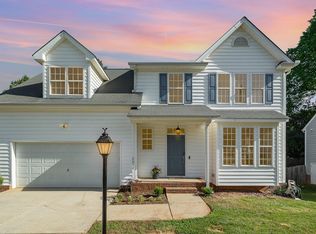Enter into a soaring two-story family room with an open stairway on the second floor. Elegant first floor master suite with a glamour bath and walk in closet. With upgraded appliances, the kitchen is open to the dining room. All new luxury vinyl flooring covers most of the first floor. Barbecue on your private back deck overlooking the wooded yard. Fresh paint throughout the interior. Low maintenance vinyl exterior in excellent condition. Recently upgraded home in move in condition.
This property is off market, which means it's not currently listed for sale or rent on Zillow. This may be different from what's available on other websites or public sources.



