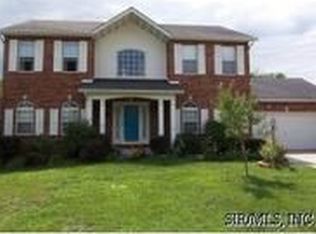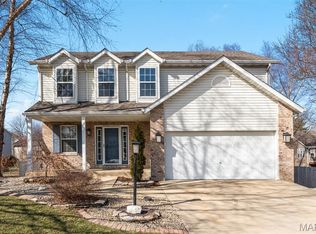Closed
Listing Provided by:
Julie Fleck 618-972-7975,
RE/MAX Alliance
Bought with: Keller Williams Marquee
$345,000
2608 Hunters Rdg, Edwardsville, IL 62025
4beds
2,402sqft
Single Family Residence
Built in 1995
0.27 Acres Lot
$358,100 Zestimate®
$144/sqft
$2,450 Estimated rent
Home value
$358,100
$333,000 - $383,000
$2,450/mo
Zestimate® history
Loading...
Owner options
Explore your selling options
What's special
Four bed, three bath, walkout ranch in Hunters Pointe! First floor features living & dining rooms with hardwood floors. Kitchen with all appliances staying. Spacious master suite w/vaulted ceiling and ensuite bath w/dual sinks, separate tub & shower, linen closet & large walk-in closet. Also on the first floor are 2nd & 3rd bedrooms, 2nd full bath & separate laundry room. Finished walkout lower level has a living room w/floor-to-ceiling brick gas fireplace, 4th bedroom w/walk-in closet, office/bonus room, 3rd full bath and abundant storage space. Wall unit furniture piece to stay. There is another window and plenty of space in the storage area to add a 5th bedroom. Newer high efficiency HVAC (2016) & water heater, roof (2017). Outside spaces include a maintenance free deck and fenced backyard. Conveniently located to schools, walking trail, restaurants, etc.
Zillow last checked: 8 hours ago
Listing updated: July 03, 2025 at 08:04am
Listing Provided by:
Julie Fleck 618-972-7975,
RE/MAX Alliance
Bought with:
Julie J Jones-Kloeckner, 471-019646
Keller Williams Marquee
Source: MARIS,MLS#: 25024884 Originating MLS: Southwestern Illinois Board of REALTORS
Originating MLS: Southwestern Illinois Board of REALTORS
Facts & features
Interior
Bedrooms & bathrooms
- Bedrooms: 4
- Bathrooms: 3
- Full bathrooms: 3
- Main level bathrooms: 2
- Main level bedrooms: 3
Primary bedroom
- Level: Main
- Area: 208
- Dimensions: 13 x 16
Bedroom
- Level: Main
- Area: 121
- Dimensions: 11 x 11
Bedroom
- Level: Main
- Area: 182
- Dimensions: 13 x 14
Bedroom
- Level: Lower
- Area: 187
- Dimensions: 17 x 11
Primary bathroom
- Level: Main
- Area: 108
- Dimensions: 9 x 12
Bathroom
- Level: Main
- Area: 55
- Dimensions: 5 x 11
Bathroom
- Level: Lower
- Area: 45
- Dimensions: 9 x 5
Bonus room
- Level: Lower
- Area: 110
- Dimensions: 10 x 11
Dining room
- Level: Main
- Area: 120
- Dimensions: 12 x 10
Family room
- Level: Lower
- Area: 288
- Dimensions: 16 x 18
Kitchen
- Level: Main
- Area: 143
- Dimensions: 13 x 11
Laundry
- Level: Main
- Area: 55
- Dimensions: 5 x 11
Living room
- Level: Main
- Area: 399
- Dimensions: 21 x 19
Heating
- Forced Air, Natural Gas
Cooling
- Central Air, Electric
Appliances
- Included: Dishwasher, Dryer, Electric Range, Electric Oven, Refrigerator, Washer, Gas Water Heater, Water Softener Rented
Features
- Double Vanity, Separate Shower, Workshop/Hobby Area, Separate Dining, Cathedral Ceiling(s), Open Floorplan, Walk-In Closet(s)
- Flooring: Hardwood
- Basement: Full,Partially Finished,Sleeping Area,Storage Space,Walk-Out Access
- Number of fireplaces: 1
- Fireplace features: Recreation Room, Basement
Interior area
- Total structure area: 2,402
- Total interior livable area: 2,402 sqft
- Finished area above ground: 1,644
- Finished area below ground: 758
Property
Parking
- Total spaces: 2
- Parking features: Attached, Garage
- Attached garage spaces: 2
Features
- Levels: One
- Patio & porch: Deck, Composite
- Fencing: Back Yard,Wrought Iron
Lot
- Size: 0.27 Acres
- Dimensions: 85.03 x 139.46 IRR
Details
- Parcel number: 142152413301082
- Special conditions: Standard
Construction
Type & style
- Home type: SingleFamily
- Architectural style: Traditional,Ranch
- Property subtype: Single Family Residence
Condition
- Year built: 1995
Utilities & green energy
- Sewer: Public Sewer
- Water: Public
- Utilities for property: Natural Gas Available
Community & neighborhood
Location
- Region: Edwardsville
- Subdivision: Hunters Pointe
HOA & financial
HOA
- HOA fee: $100 annually
- Services included: Other
Other
Other facts
- Listing terms: Cash,Conventional,FHA,VA Loan
- Ownership: Private
- Road surface type: Concrete
Price history
| Date | Event | Price |
|---|---|---|
| 7/2/2025 | Sold | $345,000-1.4%$144/sqft |
Source: | ||
| 5/31/2025 | Contingent | $350,000$146/sqft |
Source: | ||
| 5/13/2025 | Listed for sale | $350,000+71.6%$146/sqft |
Source: | ||
| 10/7/2005 | Sold | $204,000$85/sqft |
Source: Public Record Report a problem | ||
Public tax history
| Year | Property taxes | Tax assessment |
|---|---|---|
| 2024 | $4,443 -1.4% | $108,860 +7.8% |
| 2023 | $4,507 -1.1% | $101,020 +8.2% |
| 2022 | $4,557 -1.5% | $93,380 +5.4% |
Find assessor info on the county website
Neighborhood: 62025
Nearby schools
GreatSchools rating
- NAGoshen Elementary SchoolGrades: PK-2Distance: 1 mi
- 4/10Liberty Middle SchoolGrades: 6-8Distance: 1 mi
- 8/10Edwardsville High SchoolGrades: 9-12Distance: 1.8 mi
Schools provided by the listing agent
- Elementary: Edwardsville Dist 7
- Middle: Edwardsville Dist 7
- High: Edwardsville
Source: MARIS. This data may not be complete. We recommend contacting the local school district to confirm school assignments for this home.
Get a cash offer in 3 minutes
Find out how much your home could sell for in as little as 3 minutes with a no-obligation cash offer.
Estimated market value$358,100
Get a cash offer in 3 minutes
Find out how much your home could sell for in as little as 3 minutes with a no-obligation cash offer.
Estimated market value
$358,100

