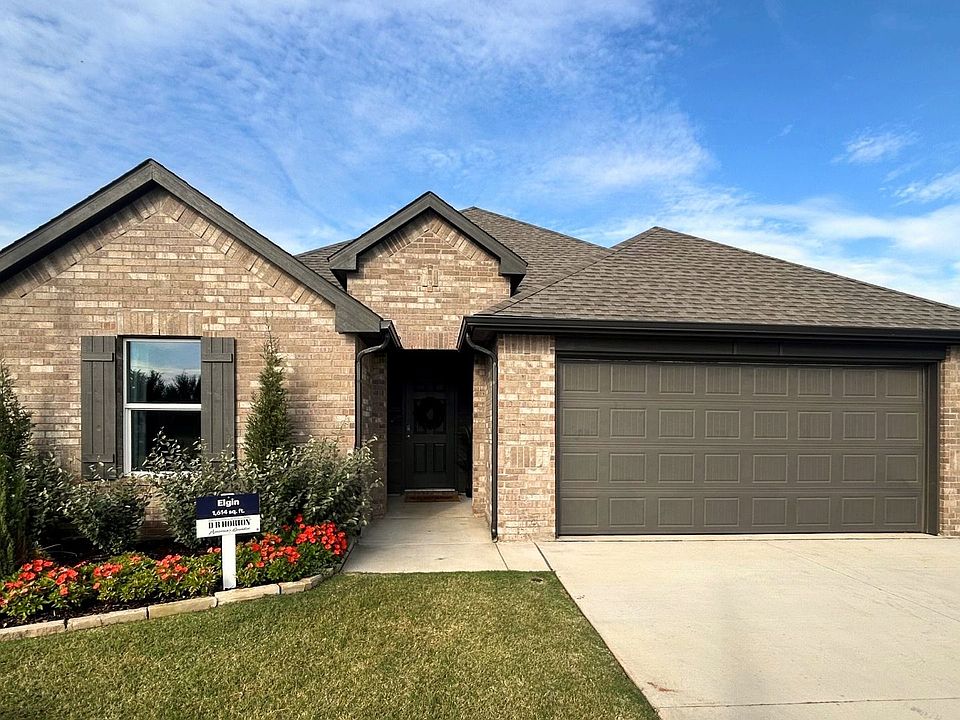The Ozark is a two-story 2,462 sq. ft. home offering 4 bedrooms, 3 bathrooms, and a spacious game room. This home features an elongated front porch that opens in a foyer. You'll find one secondary bedroom and bathroom right off the foyer. Continue into a wide-open kitchen overlooking the living area and featuring spacious quartz countertops, stainless steel appliances, a large kitchen island with a deep, single bowl sink and a walk-in corner pantry. Spacious dining room area that flows from the kitchen. The main bedroom is located privately at the back of the home and features an ensuite bathroom complete with double vanity sinks, a huge walk in closet and large walk-in shower. Head upstairs through the game room to find the remaining two guest bedrooms and the third full bathroom. The Ozark comes with a covered rear patio giving view to the professionally irrigated and landscaped yard. Additional features include a tankless hot water system ensures you'll always have hot water when needed. “Home is Connected” smart home features which include a camera doorbell, Kwikset keypad lock, and smart switch. The exterior features include full sod yard with a landscape package in the front, and a covered patio! The Castlebrook Crossing Community is gated and includes pool, playground, basketball courts, and a pond. It is nestled in picturesque Yukon, Oklahoma. Easy access to the turnpike and everything OKC, Yukon, & Mustang have to offer!
New construction
$286,000
2608 Kathleens Xing, Yukon, OK 73099
3beds
1,574sqft
Single Family Residence
Built in 2025
8,041.18 Square Feet Lot
$-- Zestimate®
$182/sqft
$38/mo HOA
What's special
Large walk-in showerElongated front porchEnsuite bathroomDouble vanity sinksStainless steel appliancesSpacious dining roomCovered rear patio
Call: (405) 504-4159
- 85 days |
- 52 |
- 0 |
Zillow last checked: 7 hours ago
Listing updated: October 03, 2025 at 01:27pm
Listed by:
Reese Brown 719-362-6362,
D.R Horton Realty of OK LLC
Source: MLSOK/OKCMAR,MLS#: 1180433
Travel times
Schedule tour
Select your preferred tour type — either in-person or real-time video tour — then discuss available options with the builder representative you're connected with.
Facts & features
Interior
Bedrooms & bathrooms
- Bedrooms: 3
- Bathrooms: 2
- Full bathrooms: 2
Heating
- Central
Cooling
- Has cooling: Yes
Appliances
- Included: Dishwasher, Disposal, Microwave, Water Heater, Free-Standing Gas Oven, Free-Standing Gas Range
- Laundry: Laundry Room
Features
- Paint Woodwork
- Flooring: Carpet, Vinyl
- Has fireplace: No
- Fireplace features: None
Interior area
- Total structure area: 1,574
- Total interior livable area: 1,574 sqft
Property
Parking
- Total spaces: 2
- Parking features: Concrete
- Garage spaces: 2
Features
- Levels: One
- Stories: 1
- Patio & porch: Patio, Porch
Lot
- Size: 8,041.18 Square Feet
- Features: Interior Lot
Details
- Parcel number: 2608NONEKathleens73099
- Special conditions: None
Construction
Type & style
- Home type: SingleFamily
- Architectural style: Traditional
- Property subtype: Single Family Residence
Materials
- Brick & Frame
- Foundation: Pillar/Post/Pier
- Roof: Shingle
Condition
- New construction: Yes
- Year built: 2025
Details
- Builder name: DR Horton
Utilities & green energy
- Utilities for property: Cable Available, High Speed Internet, Public
Community & HOA
Community
- Subdivision: Castlebrook Crossing
HOA
- Has HOA: Yes
- Services included: Gated Entry, Common Area Maintenance, Pool
- HOA fee: $450 annually
Location
- Region: Yukon
Financial & listing details
- Price per square foot: $182/sqft
- Tax assessed value: $6,150
- Annual tax amount: $85
- Date on market: 7/15/2025
About the community
Welcome to Castlebrook Crossing, your oasis of small-town charm in Yukon, OK. Located on the edge of Yukon and Mustang, this community offers a perfect blend of tranquility and convenience.
Discover flexible floorplans designed for modern living, where every corner is crafted with your comfort in mind. Whether you're lounging by the pool, enjoying time with friends, or playing a game of basketball with the kids at the courts, Castlebrook Crossing provides ample opportunities to create unforgettable memories.
With limited-time special interest rates, closing cost assistance, and upgraded options included, there's never been a better time to invest in your future.
Don't miss out on the opportunity to be part of this vibrant community. Contact us today to schedule a tour and discover the unmatched lifestyle awaiting you at Castlebrook Crossing. Your dream home is just a phone call away!
Source: DR Horton

