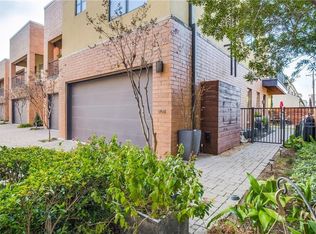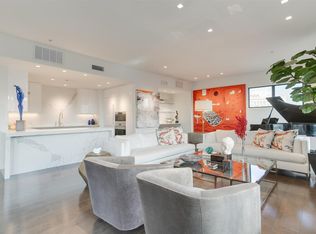Sold on 02/14/25
Price Unknown
2608 Museum Way APT 3313, Fort Worth, TX 76107
2beds
1,502sqft
Condominium
Built in 2006
-- sqft lot
$-- Zestimate®
$--/sqft
$2,494 Estimated rent
Home value
Not available
Estimated sales range
Not available
$2,494/mo
Zestimate® history
Loading...
Owner options
Explore your selling options
What's special
This luxurious, one-level condo epitomizes urban living at its finest, offering both sophistication and accessibility with
its mobility friendly design. Recently updated, it features new appliances including a washer, dryer, and refrigerator,
alongside a brand-new Kitchen Aid dishwasher and hot water heater. The home’s serene, secure ambiance is
enhanced by a spacious open floor plan with stunning natural light from every room. Located in the vibrant cultural
district, it provides convenient access to nearby restaurants, shopping, and landmarks such as TCU, museums,
downtown, and the Fort Worth Duck Pond. Recent upgrades include fresh paint, new window treatments, updated
bedroom flooring, and recessed lighting. The condo also boasts large closets in both bedrooms, two separate
balconies, assigned parking in a gated garage, and a beautiful community pool. Achosa Home Warranty coverage currently in place.
Zillow last checked: 8 hours ago
Listing updated: June 19, 2025 at 07:25pm
Listed by:
Sheri Mosier 0654760 817-879-9309,
Engel & Volkers Fort Worth 817-900-6899,
Ginny Kimberlin 0552545 817-999-3941,
Engel & Volkers Fort Worth
Bought with:
Kristin Amo
HomeSmart
Source: NTREIS,MLS#: 20584951
Facts & features
Interior
Bedrooms & bathrooms
- Bedrooms: 2
- Bathrooms: 2
- Full bathrooms: 2
Primary bedroom
- Features: Dual Sinks, En Suite Bathroom, Garden Tub/Roman Tub, Separate Shower, Walk-In Closet(s)
- Level: First
- Dimensions: 14 x 15
Bedroom
- Features: Walk-In Closet(s)
- Level: First
- Dimensions: 12 x 15
Dining room
- Level: First
- Dimensions: 12 x 13
Other
- Features: Built-in Features, Dual Sinks, En Suite Bathroom, Granite Counters, Garden Tub/Roman Tub, Separate Shower
- Level: First
- Dimensions: 8 x 15
Other
- Features: Built-in Features, Separate Shower
- Level: First
- Dimensions: 8 x 10
Kitchen
- Features: Breakfast Bar, Built-in Features, Eat-in Kitchen, Granite Counters, Pantry
- Level: First
- Dimensions: 11 x 15
Living room
- Level: First
- Dimensions: 14 x 19
Heating
- Central, Electric
Cooling
- Central Air, Ceiling Fan(s), Electric
Appliances
- Included: Dishwasher, Electric Cooktop, Electric Oven, Electric Water Heater, Microwave
Features
- Decorative/Designer Lighting Fixtures, Eat-in Kitchen, Granite Counters, High Speed Internet, Open Floorplan, Pantry, Cable TV, Walk-In Closet(s), Wired for Sound
- Flooring: Ceramic Tile, Luxury Vinyl Plank, Wood
- Windows: Window Coverings
- Has basement: No
- Has fireplace: No
Interior area
- Total interior livable area: 1,502 sqft
Property
Parking
- Total spaces: 1
- Parking features: Assigned, Common, Concrete, Gated, Lighted, Private, Community Structure
- Attached garage spaces: 1
Accessibility
- Accessibility features: Accessible Entrance
Features
- Levels: One
- Stories: 1
- Patio & porch: Patio, Balcony, Covered
- Exterior features: Balcony
- Pool features: Gunite, In Ground, Pool, Community
Lot
- Size: 1,502 sqft
- Dimensions: 2.096
Details
- Parcel number: 41083067
Construction
Type & style
- Home type: Condo
- Architectural style: Contemporary/Modern,Traditional
- Property subtype: Condominium
Materials
- Brick
- Foundation: Slab
- Roof: Built-Up
Condition
- Year built: 2006
Utilities & green energy
- Sewer: Public Sewer
- Water: Public
- Utilities for property: Sewer Available, Water Available, Cable Available
Community & neighborhood
Security
- Security features: Fire Alarm, Fire Sprinkler System, Security Gate, Key Card Entry, Other, Smoke Detector(s), Security Lights
Community
- Community features: Elevator, Fenced Yard, Pool, Trails/Paths
Location
- Region: Fort Worth
- Subdivision: Arthouse Condo
HOA & financial
HOA
- Has HOA: Yes
- HOA fee: $693 monthly
- Services included: All Facilities, Association Management, Insurance, Maintenance Grounds, Sewer, Water
- Association name: Somerset Association Management
- Association phone: 214-239-4530
Other
Other facts
- Listing terms: Cash,Conventional,Lease Purchase
Price history
| Date | Event | Price |
|---|---|---|
| 2/14/2025 | Sold | -- |
Source: NTREIS #20584951 | ||
| 1/28/2025 | Pending sale | $375,000$250/sqft |
Source: NTREIS #20584951 | ||
| 1/23/2025 | Contingent | $375,000$250/sqft |
Source: NTREIS #20584951 | ||
| 8/28/2024 | Listing removed | $2,500$2/sqft |
Source: Zillow Rentals | ||
| 8/21/2024 | Price change | $2,500-5.7%$2/sqft |
Source: Zillow Rentals | ||
Public tax history
| Year | Property taxes | Tax assessment |
|---|---|---|
| 2016 | $7,814 +18.9% | $275,820 +10% |
| 2015 | $6,574 | $250,700 +8.2% |
| 2014 | $6,574 | $231,600 |
Find assessor info on the county website
Neighborhood: 76107
Nearby schools
GreatSchools rating
- 6/10North Hi Mount Elementary SchoolGrades: PK-5Distance: 1.2 mi
- 4/10Stripling Middle SchoolGrades: 6-8Distance: 1.6 mi
- 3/10Arlington Heights High SchoolGrades: 9-12Distance: 2.2 mi
Schools provided by the listing agent
- Elementary: N Hi Mt
- Middle: Stripling
- High: Arlngtnhts
- District: Fort Worth ISD
Source: NTREIS. This data may not be complete. We recommend contacting the local school district to confirm school assignments for this home.

