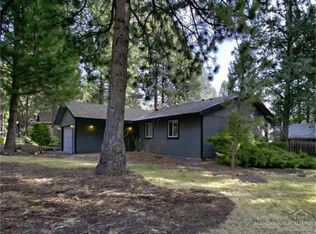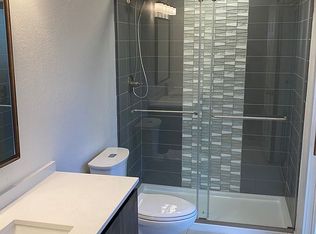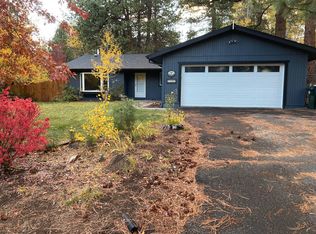Fully remodeled and updated single level home on a large lot in NW Bend. Live on your own park with privacy and room for all your toys in Valhalla Heights. This light, bright 3 bedroom, 2 bath home with a contemporary design feels much larger than the 1588 SF with nice separation of the master from the two guest rooms. The wonderful floor plan includes two living spaces that open up to the amazing outdoor living, including a big deck and huge paver patio with a built in fire pit and lots of seating. The yard also includes raised garden beds, a storage shed and plenty of room to park your RV or boat. Walk or bike to Northwest Crossing and Shevlin Park. You can have the best of all worlds with this home and location.
This property is off market, which means it's not currently listed for sale or rent on Zillow. This may be different from what's available on other websites or public sources.



