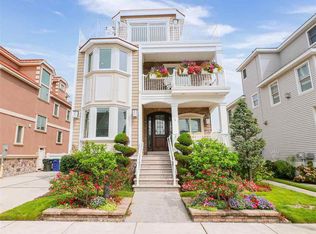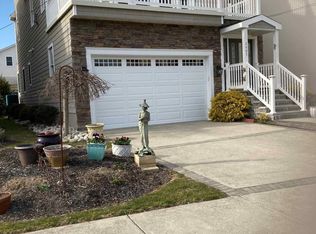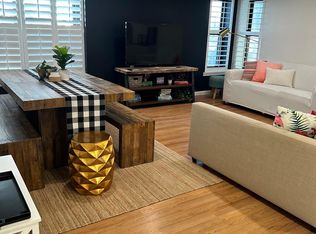Sold for $1,875,000 on 09/22/25
$1,875,000
2608 Oberon Ave, Longport, NJ 08403
3beds
--sqft
Single Family Residence
Built in 1996
2,556 Square Feet Lot
$1,898,400 Zestimate®
$--/sqft
$3,841 Estimated rent
Home value
$1,898,400
$1.65M - $2.16M
$3,841/mo
Zestimate® history
Loading...
Owner options
Explore your selling options
What's special
Introducing a Longport Stunner that you do not want to miss on the south side of Ventnor Ave only 1.5 Blocks to the beach!! This move in ready, 3 bedroom, 2.5 bath, custom architecture by Craig Dothe is what you have been waiting for. Not only will you enjoy a 2 minute walk to the beach, but it also offers an outstanding deck to enjoy all year round. You will be wowed walking in with the custom fully bespoke curved design with custom curved maple hardwood grand staircase and granite flooring in the foyer. Kitchen, living room, dining room and upstairs bath were all remodeled in 2021 with luxury high end finishes. The spacious recently renovated centralized kitchen and bar lets you enjoy company throughout the down stairs living area and dining area. Upstairs you will find the primary bedroom with large walk-in closet, private bathroom all with vaulted ceilings and a private balcony. Additionally you have 2 more large bedrooms, one with a walk in closet, a luxury bathroom and laundry. Custom Therma-Tru front door was installed in 2024. Windows replaced in 2022, Dual Zone HVAC installed in 2016, Condensers and Nest Thermostat system in 2024, Laundry Units, custom closets 2022, Kitchen, living room, dining room, and upstairs bath remodeled in 2021. CoreTEC flooring 2018. 3 year old Navient Tankless Water Heater.
Zillow last checked: 8 hours ago
Listing updated: September 22, 2025 at 11:06am
Listed by:
Matthew Bonomini 631-398-3519,
COLDWELL BANKER ARGUS REAL ESTATE-Ventnor
Bought with:
Matthew Bonomini, 8132233
Source: SJSRMLS,MLS#: 596523
Facts & features
Interior
Bedrooms & bathrooms
- Bedrooms: 3
- Bathrooms: 3
- Full bathrooms: 2
- 1/2 bathrooms: 1
- Main level bathrooms: 1
Bedroom 1
- Level: Upper
Bedroom 2
- Level: Upper
Bedroom 3
- Level: Upper
Kitchen
- Level: Main
Heating
- Forced Air, Natural Gas, Multi-Zoned
Cooling
- Central Air, Multi-Zoned
Appliances
- Included: Dishwasher, Dryer, Gas Stove, Refrigerator, Self Cleaning Oven, Washer
Features
- Bar, Cathedral Ceiling(s), Carbon Monoxide Detector, Storage, Walk-In Closet(s), Eat-in Kitchen
- Windows: Blinds
- Basement: Crawl Space
- Attic: Storage
- Has fireplace: Yes
- Fireplace features: Built-In, Living Room, Wood Burning
Property
Parking
- Total spaces: 2
- Parking features: Garage
- Garage spaces: 1
Features
- Levels: Two
- Stories: 2
- Patio & porch: Deck, Porch
- Exterior features: Deck, Outdoor Shower, Porch
Lot
- Size: 2,556 sqft
- Dimensions: 71 x 36
- Features: Corner Lot
Details
- Additional structures: Storage
- Parcel number: 9
Construction
Type & style
- Home type: SingleFamily
- Property subtype: Single Family Residence
Materials
- Vinyl
Condition
- New construction: No
- Year built: 1996
Utilities & green energy
- Sewer: Public Sewer
- Water: Public
Community & neighborhood
Security
- Security features: Carbon Monoxide Detector(s), Smoke/Fire Alarm
Location
- Region: Longport
Other
Other facts
- Available date: 05/22/2025
Price history
| Date | Event | Price |
|---|---|---|
| 9/22/2025 | Sold | $1,875,000-6.2% |
Source: | ||
| 8/31/2025 | Pending sale | $1,999,900 |
Source: | ||
| 3/29/2025 | Listed for sale | $1,999,900 |
Source: | ||
Public tax history
| Year | Property taxes | Tax assessment |
|---|---|---|
| 2025 | $8,983 | $800,600 |
| 2024 | $8,983 +5.3% | $800,600 |
| 2023 | $8,534 +9.6% | $800,600 |
Find assessor info on the county website
Neighborhood: 08403
Nearby schools
GreatSchools rating
- 9/10Eugene A Tighe Mid SchoolGrades: 5-8Distance: 1.9 mi
- 8/10Ocean City High SchoolGrades: 9-12Distance: 3.2 mi
- 8/10William H. Ross III Intermediate SchoolGrades: PK-4Distance: 1.8 mi

Get pre-qualified for a loan
At Zillow Home Loans, we can pre-qualify you in as little as 5 minutes with no impact to your credit score.An equal housing lender. NMLS #10287.
Sell for more on Zillow
Get a free Zillow Showcase℠ listing and you could sell for .
$1,898,400
2% more+ $37,968
With Zillow Showcase(estimated)
$1,936,368

