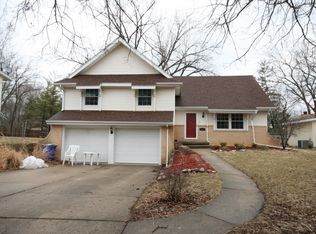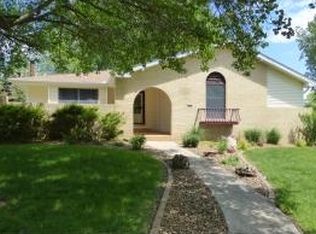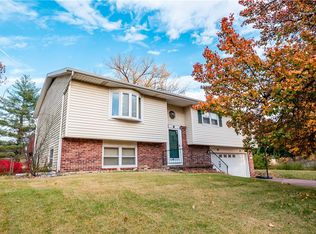Sold for $184,500
$184,500
2608 S Forrest Green Dr, Decatur, IL 62521
4beds
2,000sqft
Single Family Residence
Built in 1975
9,583.2 Square Feet Lot
$212,400 Zestimate®
$92/sqft
$2,457 Estimated rent
Home value
$212,400
$185,000 - $240,000
$2,457/mo
Zestimate® history
Loading...
Owner options
Explore your selling options
What's special
Introducing this charming 4-bedroom, 2.5-bath split-level home nestled in the serene South Shores neighborhood.
Step inside to discover a generous quantity of finished living space, ensuring ample room for every member of the household. The layout is perfect for both family gatherings and quiet moments of solitude. The well-appointed kitchen, complete with modern appliances, is a culinary enthusiast's dream. The spacious walk-in attic and basement offers convenient and accessible storage solutions. Step through the kitchen sliders out to the deck to relax and enjoy the tranquility of the privacy fenced backyard.
Zillow last checked: 8 hours ago
Listing updated: March 12, 2024 at 08:03am
Listed by:
Bradley Godden 217-875-8081,
Glenda Williamson Realty
Bought with:
Ryan Dallas, 475143433
Ryan Dallas Real Estate
Source: CIBR,MLS#: 6230708 Originating MLS: Central Illinois Board Of REALTORS
Originating MLS: Central Illinois Board Of REALTORS
Facts & features
Interior
Bedrooms & bathrooms
- Bedrooms: 4
- Bathrooms: 3
- Full bathrooms: 2
- 1/2 bathrooms: 1
Primary bedroom
- Description: Flooring: Carpet
- Level: Upper
- Dimensions: 15.1 x 14.1
Bedroom
- Description: Flooring: Carpet
- Level: Upper
- Dimensions: 10 x 15.4
Bedroom
- Description: Flooring: Carpet
- Level: Upper
- Dimensions: 12 x 15.4
Bedroom
- Description: Flooring: Carpet
- Level: Upper
- Dimensions: 15 x 11.4
Primary bathroom
- Description: Flooring: Ceramic Tile
- Level: Upper
- Dimensions: 7.9 x 5.1
Breakfast room nook
- Description: Flooring: Vinyl
- Level: Main
- Dimensions: 8.4 x 11.6
Family room
- Description: Flooring: Vinyl
- Level: Lower
- Dimensions: 15.6 x 16.3
Other
- Description: Flooring: Vinyl
- Level: Upper
- Dimensions: 4.7 x 9.8
Half bath
- Description: Flooring: Vinyl
- Level: Lower
- Dimensions: 6.6 x 8.11
Kitchen
- Description: Flooring: Vinyl
- Level: Main
- Dimensions: 13 x 11.6
Living room
- Description: Flooring: Carpet
- Level: Main
- Dimensions: 15.6 x 13.6
Heating
- Forced Air, Gas
Cooling
- Central Air
Appliances
- Included: Dishwasher, Gas Water Heater, Microwave, Oven, Refrigerator, Range Hood
Features
- Bath in Primary Bedroom
- Basement: Finished,Partial
- Number of fireplaces: 1
Interior area
- Total structure area: 2,000
- Total interior livable area: 2,000 sqft
- Finished area above ground: 1,612
- Finished area below ground: 0
Property
Parking
- Total spaces: 2
- Parking features: Attached, Garage
- Attached garage spaces: 2
Features
- Levels: Three Or More
- Stories: 3
- Patio & porch: Deck
- Exterior features: Deck, Fence
- Fencing: Yard Fenced
Lot
- Size: 9,583 sqft
Details
- Parcel number: 041226406019
- Zoning: RES
- Special conditions: None
Construction
Type & style
- Home type: SingleFamily
- Architectural style: Other
- Property subtype: Single Family Residence
Materials
- Brick, Vinyl Siding
- Foundation: Basement
- Roof: Asphalt,Shingle
Condition
- Year built: 1975
Utilities & green energy
- Sewer: Public Sewer
- Water: Public
Community & neighborhood
Location
- Region: Decatur
- Subdivision: Forrest Green Add
Other
Other facts
- Road surface type: Concrete
Price history
| Date | Event | Price |
|---|---|---|
| 3/7/2024 | Sold | $184,500$92/sqft |
Source: | ||
| 2/26/2024 | Pending sale | $184,500$92/sqft |
Source: | ||
| 1/29/2024 | Contingent | $184,500$92/sqft |
Source: | ||
| 1/23/2024 | Listed for sale | $184,500$92/sqft |
Source: | ||
Public tax history
Tax history is unavailable.
Neighborhood: 62521
Nearby schools
GreatSchools rating
- 2/10South Shores Elementary SchoolGrades: K-6Distance: 0.5 mi
- 1/10Stephen Decatur Middle SchoolGrades: 7-8Distance: 5.5 mi
- 2/10Eisenhower High SchoolGrades: 9-12Distance: 1.6 mi
Schools provided by the listing agent
- District: Decatur Dist 61
Source: CIBR. This data may not be complete. We recommend contacting the local school district to confirm school assignments for this home.
Get pre-qualified for a loan
At Zillow Home Loans, we can pre-qualify you in as little as 5 minutes with no impact to your credit score.An equal housing lender. NMLS #10287.


