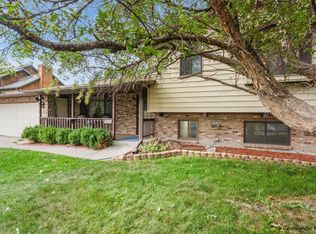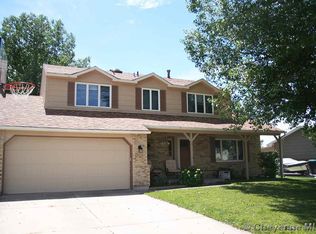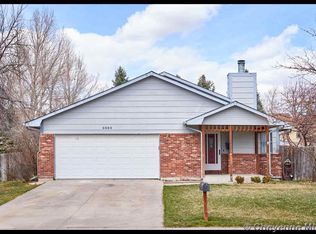Beautiful Two-Story home located in The Bluffs. Completely remodeled home with high-end features throughout! Gleaming hardwood floors, cathedral ceilings and windows, undated tile and a spacious eat-in kitchen for entertaining! Floor-to-ceiling stone fireplace dominates the graceful living area. Huge master suite with en-suite bath and MASSIVE walk-in closet! Fully finished basement with second master suite, family room and office. Expansive deck and bonus garage/workshop! PERFECTION!
This property is off market, which means it's not currently listed for sale or rent on Zillow. This may be different from what's available on other websites or public sources.



