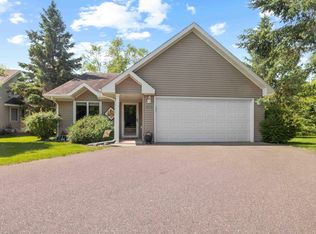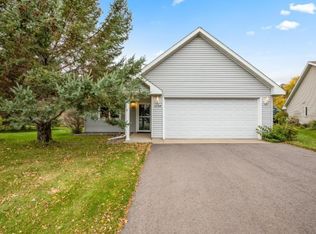Closed
$255,000
2608 Southview Ct, Brainerd, MN 56401
2beds
1,156sqft
Single Family Residence
Built in 2004
2,613.6 Square Feet Lot
$256,900 Zestimate®
$221/sqft
$1,763 Estimated rent
Home value
$256,900
$216,000 - $306,000
$1,763/mo
Zestimate® history
Loading...
Owner options
Explore your selling options
What's special
Beautifully maintained patio home in the Southview Court Association located in South Brainerd. 2 BR, 1 full bathroom and another stool/sink in the laundry room. Stunning wood floors in the living & dining room, vaulted ceiling and updated kitchen. One wall of windows and patio door for fabulous natural light and watching the wildlife! Spacious welcoming foyer! Let someone else take care of the snow and lawn care! Join the walkers in the neighborhood for some exercise and chats on nice days! Close to medical facilities, a park and walking path to Kiwanis Park. Book a showing today!
Zillow last checked: 8 hours ago
Listing updated: October 20, 2025 at 08:15pm
Listed by:
Amy Price 218-821-6760,
LPT Realty, LLC
Bought with:
Jody Fischer
Exit Realty Hometown Advantage
Source: NorthstarMLS as distributed by MLS GRID,MLS#: 6655591
Facts & features
Interior
Bedrooms & bathrooms
- Bedrooms: 2
- Bathrooms: 2
- Full bathrooms: 1
- 1/4 bathrooms: 1
Bedroom 1
- Level: Main
- Area: 154 Square Feet
- Dimensions: 14x11
Bedroom 2
- Level: Main
- Area: 126 Square Feet
- Dimensions: 12x10.5
Dining room
- Level: Main
- Area: 83.31 Square Feet
- Dimensions: 10.75x7.75
Kitchen
- Level: Main
- Area: 116.38 Square Feet
- Dimensions: 12.25x9.50
Laundry
- Level: Main
- Area: 74 Square Feet
- Dimensions: 9.25x8
Living room
- Level: Main
- Area: 268.25 Square Feet
- Dimensions: 18.5x14.5
Heating
- Forced Air
Cooling
- Central Air
Appliances
- Included: Dishwasher, Disposal, Dryer, Water Osmosis System, Microwave, Range, Refrigerator, Washer
Features
- Basement: None
Interior area
- Total structure area: 1,156
- Total interior livable area: 1,156 sqft
- Finished area above ground: 1,156
- Finished area below ground: 0
Property
Parking
- Total spaces: 2
- Parking features: Attached, Asphalt
- Attached garage spaces: 2
- Details: Garage Dimensions (20x20)
Accessibility
- Accessibility features: No Stairs External, No Stairs Internal
Features
- Levels: One
- Stories: 1
- Patio & porch: Patio
Lot
- Size: 2,613 sqft
- Dimensions: 40 x 70
Details
- Foundation area: 1156
- Parcel number: 41020536
- Zoning description: Residential-Single Family
Construction
Type & style
- Home type: SingleFamily
- Property subtype: Single Family Residence
Materials
- Vinyl Siding
- Roof: Asphalt
Condition
- Age of Property: 21
- New construction: No
- Year built: 2004
Utilities & green energy
- Electric: Power Company: Brainerd Public Utilities
- Gas: Natural Gas
- Sewer: City Sewer/Connected
- Water: City Water/Connected
Community & neighborhood
Location
- Region: Brainerd
- Subdivision: Southview Court Fourth Add
HOA & financial
HOA
- Has HOA: Yes
- HOA fee: $800 quarterly
- Services included: Hazard Insurance, Lawn Care, Maintenance Grounds, Professional Mgmt, Trash, Snow Removal
- Association name: Progressive Property Mgmt
- Association phone: 218-829-2007
Other
Other facts
- Road surface type: Paved
Price history
| Date | Event | Price |
|---|---|---|
| 10/16/2025 | Sold | $255,000-3.8%$221/sqft |
Source: | ||
| 9/22/2025 | Pending sale | $265,000$229/sqft |
Source: | ||
| 9/4/2025 | Price change | $265,000-2.6%$229/sqft |
Source: | ||
| 8/1/2025 | Price change | $272,000-1.8%$235/sqft |
Source: | ||
| 6/19/2025 | Price change | $277,000-4.2%$240/sqft |
Source: | ||
Public tax history
| Year | Property taxes | Tax assessment |
|---|---|---|
| 2024 | $1,973 +20.5% | $205,676 -4% |
| 2023 | $1,637 -1.2% | $214,223 +25.6% |
| 2022 | $1,657 +5.5% | $170,514 +19.7% |
Find assessor info on the county website
Neighborhood: 56401
Nearby schools
GreatSchools rating
- 5/10Riverside Elementary SchoolGrades: PK-4Distance: 2.2 mi
- 6/10Forestview Middle SchoolGrades: 5-8Distance: 3.2 mi
- 9/10Brainerd Senior High SchoolGrades: 9-12Distance: 1.8 mi

Get pre-qualified for a loan
At Zillow Home Loans, we can pre-qualify you in as little as 5 minutes with no impact to your credit score.An equal housing lender. NMLS #10287.
Sell for more on Zillow
Get a free Zillow Showcase℠ listing and you could sell for .
$256,900
2% more+ $5,138
With Zillow Showcase(estimated)
$262,038
