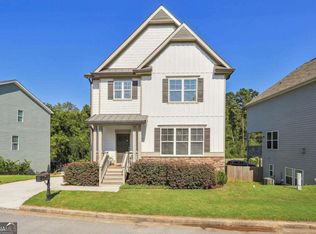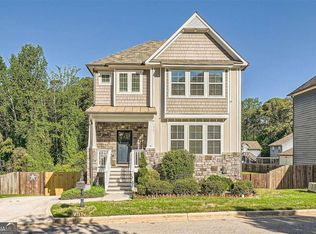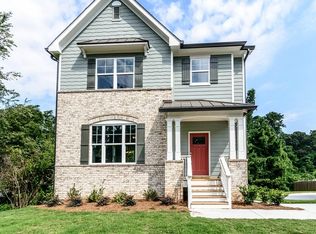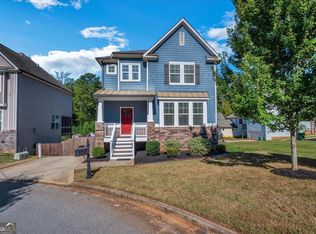Closed
$499,000
2608 Tilson Rd, Decatur, GA 30032
4beds
2,100sqft
Single Family Residence
Built in 2017
10,018.8 Square Feet Lot
$490,200 Zestimate®
$238/sqft
$2,981 Estimated rent
Home value
$490,200
$446,000 - $539,000
$2,981/mo
Zestimate® history
Loading...
Owner options
Explore your selling options
What's special
BACK ON THE MARKET!!! Welcome to the charm and convenience of Birkdale Village, where this stunning 4BR/3.5BA Craftsman-style home awaits. This residence offers hardwood floors throughout, an open floor plan, and a thoughtful blend of classic design and modern updates. The main level features a cozy fireside living room, dining area, and a chef's kitchen that's truly the heart of the home. The kitchen is equipped with a large center island, a farm sink, a tiled backsplash, ample cabinet storage, a spacious pantry, gas cooking, and stainless-steel appliances ideal for cooking and entertaining. A separate office on the main level provides the perfect space for remote work or a quiet retreat. Upstairs, the owner's suite is a peaceful haven with a walk-in closet and a luxurious bathroom featuring a frameless glass shower, soaking tub, and double vanities. Two additional bedrooms, a second bathroom, and a laundry room complete the upper level. The lower level includes a private 1BR/1BA suite, offering versatility to be used as a media room, guest bedroom, playroom, or additional office space. Step outside to the sunny, fenced, and spacious backyard invites you to host barbecues, relax with friends, or enjoy quiet evenings under the stars. This home is ideally located just 3.5 miles from downtown Decatur's vibrant dining, shopping, and festival scene, with easy access to East Atlanta Village, East Lake, Kirkwood, and major highways. Don't miss the chance to make this beautiful home yours - schedule a showing today!
Zillow last checked: 8 hours ago
Listing updated: February 03, 2025 at 09:55am
Listed by:
Gregory Sherman 404-422-4406,
Keller Williams Realty Cityside
Bought with:
Nicholas LaMonte, 375566
Ansley RE | Christie's Int'l RE
Source: GAMLS,MLS#: 10426686
Facts & features
Interior
Bedrooms & bathrooms
- Bedrooms: 4
- Bathrooms: 4
- Full bathrooms: 3
- 1/2 bathrooms: 1
Kitchen
- Features: Kitchen Island, Walk-in Pantry
Heating
- Central
Cooling
- Central Air
Appliances
- Included: Dishwasher, Disposal, Microwave, Refrigerator
- Laundry: Mud Room, Upper Level
Features
- Double Vanity, Walk-In Closet(s)
- Flooring: Hardwood
- Basement: Bath Finished,Finished
- Number of fireplaces: 1
- Fireplace features: Living Room
- Common walls with other units/homes: No Common Walls
Interior area
- Total structure area: 2,100
- Total interior livable area: 2,100 sqft
- Finished area above ground: 2,100
- Finished area below ground: 0
Property
Parking
- Parking features: Garage
- Has garage: Yes
Features
- Levels: Three Or More
- Stories: 3
- Patio & porch: Patio
- Fencing: Back Yard,Wood
- Waterfront features: No Dock Or Boathouse
- Body of water: None
Lot
- Size: 10,018 sqft
- Features: None
Details
- Parcel number: 15 151 01 048
Construction
Type & style
- Home type: SingleFamily
- Architectural style: Craftsman
- Property subtype: Single Family Residence
Materials
- Vinyl Siding
- Foundation: Slab
- Roof: Composition
Condition
- Resale
- New construction: No
- Year built: 2017
Utilities & green energy
- Sewer: Public Sewer
- Water: Public
- Utilities for property: Electricity Available, Natural Gas Available, Underground Utilities
Community & neighborhood
Security
- Security features: Smoke Detector(s)
Community
- Community features: None
Location
- Region: Decatur
- Subdivision: Birkdale Village
HOA & financial
HOA
- Has HOA: Yes
- HOA fee: $500 annually
- Services included: Maintenance Grounds
Other
Other facts
- Listing agreement: Exclusive Right To Sell
Price history
| Date | Event | Price |
|---|---|---|
| 1/24/2025 | Sold | $499,000+2%$238/sqft |
Source: | ||
| 1/12/2025 | Pending sale | $489,000$233/sqft |
Source: | ||
| 12/27/2024 | Listed for sale | $489,000$233/sqft |
Source: | ||
| 12/25/2024 | Pending sale | $489,000$233/sqft |
Source: | ||
| 12/14/2024 | Listed for sale | $489,000+24.7%$233/sqft |
Source: | ||
Public tax history
| Year | Property taxes | Tax assessment |
|---|---|---|
| 2025 | $8,166 -2.6% | $180,120 -2.5% |
| 2024 | $8,387 +8.7% | $184,760 +8.6% |
| 2023 | $7,713 +6.5% | $170,080 +7% |
Find assessor info on the county website
Neighborhood: Candler-Mcafee
Nearby schools
GreatSchools rating
- 4/10Ronald E McNair Discover Learning Academy Elementary SchoolGrades: PK-5Distance: 1.1 mi
- 5/10McNair Middle SchoolGrades: 6-8Distance: 0.8 mi
- 3/10Mcnair High SchoolGrades: 9-12Distance: 2.6 mi
Schools provided by the listing agent
- Middle: Mcnair
- High: Mcnair
Source: GAMLS. This data may not be complete. We recommend contacting the local school district to confirm school assignments for this home.
Get a cash offer in 3 minutes
Find out how much your home could sell for in as little as 3 minutes with a no-obligation cash offer.
Estimated market value$490,200
Get a cash offer in 3 minutes
Find out how much your home could sell for in as little as 3 minutes with a no-obligation cash offer.
Estimated market value
$490,200



