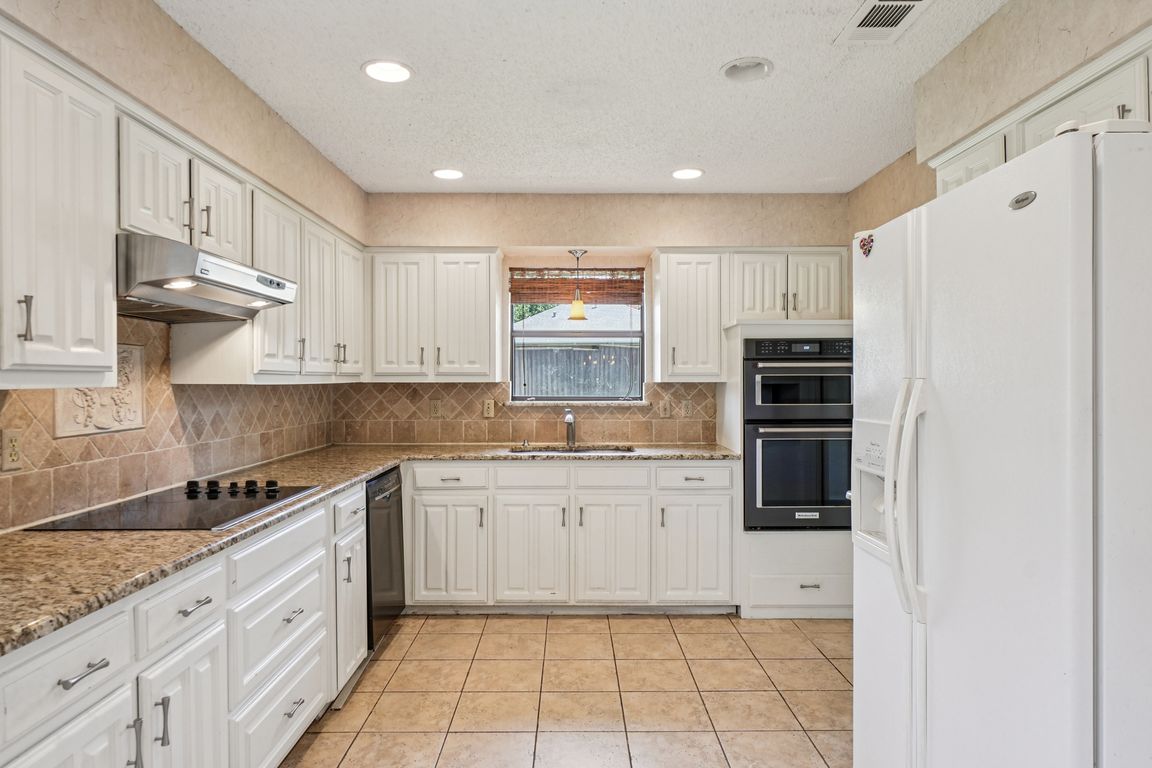
For salePrice cut: $10K (9/26)
$430,000
3beds
2,087sqft
2608 Timberleaf Dr, Carrollton, TX 75006
3beds
2,087sqft
Single family residence
Built in 1980
10,193 sqft
2 Attached garage spaces
$206 price/sqft
What's special
Private backyardUpdated appliancesEnclosed sunroomGranite countertopsCovered patioLarge luxurious walk-in showerMature trees
Welcome to 2608 Timberleaf Drive in Briarwyck Estates in Carrollton—an inviting and well-maintained 3-bedroom, 2.5-bath home located in the heart of Carrollton with no HOA! Step inside to find stylish recent LVP flooring and an updated kitchen featuring granite countertops, and ample storage—perfect for both daily living and entertaining. Fireplace and ...
- 137 days |
- 748 |
- 18 |
Likely to sell faster than
Source: NTREIS,MLS#: 20963659
Travel times
Kitchen
Family Room
Primary Bedroom
Zillow last checked: 7 hours ago
Listing updated: September 26, 2025 at 06:18am
Listed by:
Brenda Thompson 0498607 214-797-5003,
HomeSmart Stars 972-798-5333
Source: NTREIS,MLS#: 20963659
Facts & features
Interior
Bedrooms & bathrooms
- Bedrooms: 3
- Bathrooms: 3
- Full bathrooms: 2
- 1/2 bathrooms: 1
Primary bedroom
- Features: Ceiling Fan(s), Dual Sinks, Double Vanity, En Suite Bathroom, Walk-In Closet(s)
- Level: First
- Dimensions: 15 x 14
Bedroom
- Features: Ceiling Fan(s)
- Level: First
- Dimensions: 11 x 11
Bedroom
- Features: Ceiling Fan(s)
- Level: First
- Dimensions: 11 x 11
Breakfast room nook
- Features: Ceiling Fan(s)
- Level: First
- Dimensions: 11 x 10
Den
- Features: Ceiling Fan(s)
- Level: First
- Dimensions: 17 x 14
Dining room
- Level: First
- Dimensions: 12 x 11
Kitchen
- Features: Granite Counters
- Level: First
- Dimensions: 11 x 9
Living room
- Features: Built-in Features, Ceiling Fan(s), Fireplace
- Level: First
- Dimensions: 22 x 18
Sunroom
- Features: Ceiling Fan(s)
- Level: First
- Dimensions: 14 x 7
Cooling
- Central Air
Appliances
- Included: Double Oven, Dishwasher, Disposal, Microwave
Features
- Eat-in Kitchen, Granite Counters, High Speed Internet, Cable TV, Vaulted Ceiling(s), Walk-In Closet(s)
- Has basement: No
- Number of fireplaces: 1
- Fireplace features: Masonry
Interior area
- Total interior livable area: 2,087 sqft
Video & virtual tour
Property
Parking
- Total spaces: 2
- Parking features: Alley Access
- Attached garage spaces: 2
Features
- Levels: One
- Stories: 1
- Patio & porch: Covered
- Exterior features: Covered Courtyard
- Pool features: None
- Fencing: Wood
Lot
- Size: 10,193.04 Square Feet
- Features: Back Yard, Interior Lot, Lawn, Landscaped, Subdivision, Sprinkler System
Details
- Parcel number: 14006600100050000
Construction
Type & style
- Home type: SingleFamily
- Architectural style: Detached
- Property subtype: Single Family Residence
Materials
- Brick
Condition
- Year built: 1980
Utilities & green energy
- Sewer: Public Sewer
- Water: Public
- Utilities for property: Sewer Available, Water Available, Cable Available
Community & HOA
Community
- Features: Curbs, Sidewalks
- Subdivision: Briarwyck Estates
HOA
- Has HOA: No
Location
- Region: Carrollton
Financial & listing details
- Price per square foot: $206/sqft
- Tax assessed value: $442,670
- Annual tax amount: $9,159
- Date on market: 6/10/2025