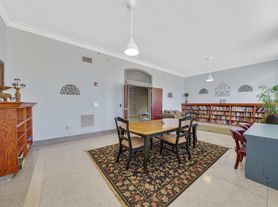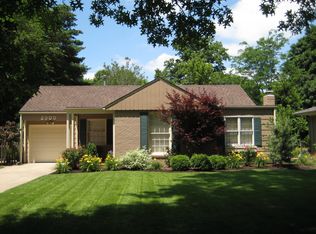Charming Remodel in Beacon Hills 4 Bed | 2 Bath | 2,446 sq ft
Discover this beautifully remodeled 4-bedroom, 2-bathroom home in the desirable Beacon Hills neighborhood. There is plenty of room with an added in-law suite in the home! With 2,446 sq. ft. of living space, this property combines classic mid-century charm with modern updates, offering plenty of room to live and entertain.
Home Features:
The in-law suite offers its own private entrance, kitchenette, 2 full bedrooms, bathroom, and living areaproviding comfort and independence for extended family or visitors.
The main living area has a brick fireplaces, updated kitchen with quartz countertops, tile backsplash, and an island coffee bar. Spacious fenced backyard with patio, perfect for pets or gatherings, and oversized single-car garage and off-street parking, smart features, and updated finishes throughout, conveniently located near downtown Kansas City.
Pets: Yes to dogs and cats.
$25/month for pet rent + $325 pet fee.
Residents are responsible for all other utilities.
Application, administration, and additional fees may apply.
Pet fees and pet rent apply.
All residents will be enrolled in the Resident Benefits Package (RBP) and the Building Protection Plan (BPP), which includes credit building, HVAC air filter delivery (for applicable properties), utility setup assistance at move-in, on-demand pest control, and much more! Contact your leasing agent for more information. A security deposit will be required before signing a lease.
1 Gig internet service for $65.95/month. Please confirm service availability with our team before activation.
The first person to pay the deposit and fees will have the opportunity to move forward with a lease. You must be approved to pay the deposit and fees.
Beware of scammers! Evernest will never request you to pay with Cash App, Zelle, Facebook, or any third party money transfer system. This property allows self guided viewing without an appointment. Contact for details.
House for rent
$2,695/mo
2608 W Paseo Blvd, Kansas City, MO 64108
4beds
2,446sqft
Price may not include required fees and charges.
Single family residence
Available now
Cats, small dogs OK
Air conditioner, central air
Hookups laundry
Attached garage parking
-- Heating
What's special
Brick fireplaceSpacious fenced backyardOversized single-car garagePrivate entranceQuartz countertopsOff-street parkingUpdated kitchen
- 57 days |
- -- |
- -- |
Travel times
Looking to buy when your lease ends?
Consider a first-time homebuyer savings account designed to grow your down payment with up to a 6% match & a competitive APY.
Facts & features
Interior
Bedrooms & bathrooms
- Bedrooms: 4
- Bathrooms: 2
- Full bathrooms: 2
Cooling
- Air Conditioner, Central Air
Appliances
- Included: Dishwasher, Disposal, Microwave, Refrigerator, WD Hookup
- Laundry: Hookups
Features
- WD Hookup
Interior area
- Total interior livable area: 2,446 sqft
Property
Parking
- Parking features: Attached
- Has attached garage: Yes
- Details: Contact manager
Features
- Exterior features: Heating system: none
- Fencing: Fenced Yard
Details
- Parcel number: 29630312900000000
Construction
Type & style
- Home type: SingleFamily
- Property subtype: Single Family Residence
Community & HOA
Location
- Region: Kansas City
Financial & listing details
- Lease term: Contact For Details
Price history
| Date | Event | Price |
|---|---|---|
| 10/23/2025 | Price change | $2,695-1.8%$1/sqft |
Source: Zillow Rentals | ||
| 9/18/2025 | Price change | $2,745-3.5%$1/sqft |
Source: Zillow Rentals | ||
| 9/4/2025 | Listed for rent | $2,845$1/sqft |
Source: Zillow Rentals | ||
| 7/23/2025 | Sold | -- |
Source: | ||
| 6/25/2025 | Contingent | $360,000$147/sqft |
Source: | ||

