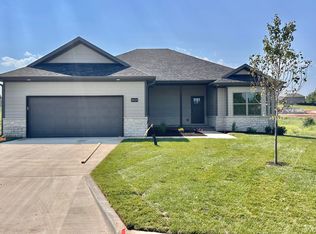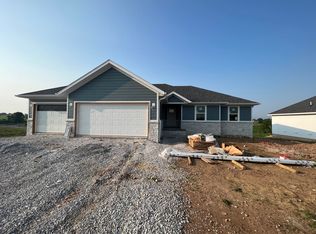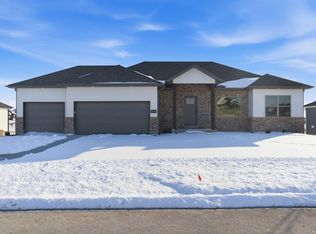Closed
Price Unknown
2608 W Webb Road, Ozark, MO 65721
4beds
1,650sqft
Single Family Residence
Built in 2024
10,018.8 Square Feet Lot
$355,600 Zestimate®
$--/sqft
$1,917 Estimated rent
Home value
$355,600
$324,000 - $391,000
$1,917/mo
Zestimate® history
Loading...
Owner options
Explore your selling options
What's special
Welcome to this beautiful 4-bedroom, 2-bathroom home in the heart of Ozark! Featuring a desirable split-bedroom layout and an open floor plan that offers both comfort and functionality. The spacious living area flows seamlessly into the kitchen and dining space; perfect for entertaining or everyday living. Enjoy peaceful mornings and relaxing evenings on the screened-in back porch, your own private retreat. Appliances are negotiable.Don't miss the chance to call this well-designed home yours!! Sellers are MOTIVATED!
Zillow last checked: 8 hours ago
Listing updated: August 28, 2025 at 12:34pm
Listed by:
Dawn M. McCracken 417-693-7368,
Alpha Realty MO, LLC
Bought with:
Jennifer Stracke, 2018040754
Keller Williams
Source: SOMOMLS,MLS#: 60298753
Facts & features
Interior
Bedrooms & bathrooms
- Bedrooms: 4
- Bathrooms: 2
- Full bathrooms: 2
Heating
- Central, Electric
Cooling
- Central Air, Ceiling Fan(s)
Appliances
- Included: Dishwasher, Free-Standing Electric Oven, Microwave, Electric Water Heater, Disposal
- Laundry: Main Level, W/D Hookup
Features
- Walk-in Shower, Quartz Counters, Walk-In Closet(s)
- Flooring: Carpet, Tile, Laminate
- Doors: Storm Door(s)
- Windows: Window Treatments
- Has basement: No
- Attic: Pull Down Stairs
- Has fireplace: No
Interior area
- Total structure area: 1,650
- Total interior livable area: 1,650 sqft
- Finished area above ground: 1,650
- Finished area below ground: 0
Property
Parking
- Total spaces: 3
- Parking features: Driveway, Garage Faces Front
- Attached garage spaces: 3
- Has uncovered spaces: Yes
Features
- Levels: One
- Stories: 1
- Patio & porch: Covered, Front Porch, Screened
- Exterior features: Rain Gutters
- Pool features: Community
Lot
- Size: 10,018 sqft
Details
- Parcel number: 110209003011017000
Construction
Type & style
- Home type: SingleFamily
- Property subtype: Single Family Residence
Materials
- Wood Siding, Vinyl Siding, Stone
- Foundation: Poured Concrete, Crawl Space
- Roof: Asphalt
Condition
- Year built: 2024
Utilities & green energy
- Sewer: Public Sewer
- Water: Public
Community & neighborhood
Security
- Security features: Smoke Detector(s)
Location
- Region: Ozark
- Subdivision: Eagle Springs
HOA & financial
HOA
- Services included: Common Area Maintenance, Pool
Other
Other facts
- Listing terms: Cash,VA Loan,FHA,Conventional
- Road surface type: Asphalt
Price history
| Date | Event | Price |
|---|---|---|
| 8/28/2025 | Sold | -- |
Source: | ||
| 8/2/2025 | Pending sale | $349,900$212/sqft |
Source: | ||
| 7/28/2025 | Price change | $349,900-1.4%$212/sqft |
Source: | ||
| 7/20/2025 | Price change | $354,900-1.4%$215/sqft |
Source: | ||
| 7/5/2025 | Listed for sale | $359,900+5.9%$218/sqft |
Source: | ||
Public tax history
Tax history is unavailable.
Neighborhood: 65721
Nearby schools
GreatSchools rating
- 10/10West Elementary SchoolGrades: K-4Distance: 1.2 mi
- 6/10Ozark Jr. High SchoolGrades: 8-9Distance: 2.3 mi
- 8/10Ozark High SchoolGrades: 9-12Distance: 2 mi
Schools provided by the listing agent
- Elementary: OZ West
- Middle: Ozark
- High: Ozark
Source: SOMOMLS. This data may not be complete. We recommend contacting the local school district to confirm school assignments for this home.


