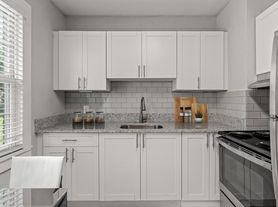$1,050 - $1,425
1+ bd1+ ba590 sqft
Icon @ Park Circle
For Rent

Looking to buy when your lease ends?
Consider a first-time homebuyer savings account designed to grow your down payment with up to a 6% match & 3.83% APY.
| Date | Event | Price |
|---|---|---|
| 1/3/2025 | Sold | $256,000$290/sqft |
Source: | ||
| 11/21/2024 | Contingent | $256,000$290/sqft |
Source: | ||
| 11/15/2024 | Listed for sale | $256,000+72.4%$290/sqft |
Source: | ||
| 6/17/2024 | Sold | $148,500+23.8%$168/sqft |
Source: Public Record | ||
| 5/16/2024 | Sold | $120,000$136/sqft |
Source: Public Record | ||