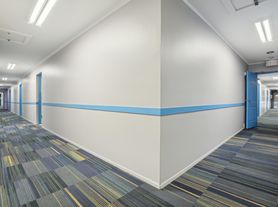$1,049 - $1,069
1+ bd1+ ba650 sqft
Maple Grove Apartments
For Rent

| Date | Event | Price |
|---|---|---|
| 8/26/2025 | Sold | $185,000-7.5%$121/sqft |
Source: | ||
| 8/12/2025 | Pending sale | $200,000$131/sqft |
Source: | ||
| 8/1/2025 | Listed for sale | $200,000$131/sqft |
Source: | ||
| 7/28/2025 | Pending sale | $200,000$131/sqft |
Source: | ||
| 7/21/2025 | Price change | $200,000-8.7%$131/sqft |
Source: | ||