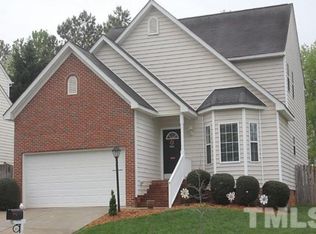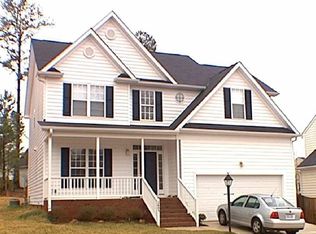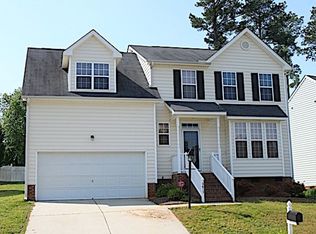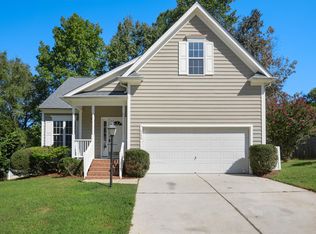Sold for $430,000
$430,000
2609 Alder Ridge Ln, Raleigh, NC 27603
3beds
1,797sqft
Single Family Residence, Residential
Built in 2003
6,098.4 Square Feet Lot
$413,200 Zestimate®
$239/sqft
$2,072 Estimated rent
Home value
$413,200
$393,000 - $434,000
$2,072/mo
Zestimate® history
Loading...
Owner options
Explore your selling options
What's special
Welcome to this spacious and inviting home nestled in the heart of Raleigh, NC. With 3 bedrooms, 2 full bathrooms, and 1 half bathroom, this residence offers comfortable living for you. Upstairs, the owner's suite provides a private retreat with a walk-in closet, large tub, and separate shower for relaxation and rejuvenation. Two guest bedrooms across the hall ensure ample space for guests, with one featuring a convenient walk-in closet for extra storage. Downstairs, the main floor boasts a large living room anchored by a cozy fireplace, perfect for gathering with loved ones. The eat-in kitchen offers plenty of space for casual dining, while an additional room can be utilized as a formal dining room or office space to suit your needs. A half bathroom conveniently located near the laundry room adds practicality to everyday living. Speaking of the laundry room, it features a utility sink and offers access from a separate back door for added convenience. Don't miss the opportunity to call this charming Raleigh residence your new home! OFFER DEADLINE: highest and best offers submitted by 3/12/24 at 8am.
Zillow last checked: 8 hours ago
Listing updated: October 28, 2025 at 12:10am
Listed by:
Meagan Perry 910-385-8573,
Integra Realty
Bought with:
Jose Rubio, 182418
RE/MAX United
Source: Doorify MLS,MLS#: 10011628
Facts & features
Interior
Bedrooms & bathrooms
- Bedrooms: 3
- Bathrooms: 3
- Full bathrooms: 2
- 1/2 bathrooms: 1
Heating
- Central
Cooling
- Central Air
Appliances
- Laundry: Laundry Room, Main Level
Features
- Ceiling Fan(s), Double Vanity, Eat-in Kitchen, Separate Shower, Walk-In Closet(s)
- Number of fireplaces: 1
- Fireplace features: Living Room
- Common walls with other units/homes: No Common Walls
Interior area
- Total structure area: 1,797
- Total interior livable area: 1,797 sqft
- Finished area above ground: 1,797
- Finished area below ground: 0
Property
Parking
- Total spaces: 4
- Parking features: Garage - Attached, Open
- Attached garage spaces: 2
- Uncovered spaces: 2
Features
- Levels: Two
- Stories: 2
- Has view: Yes
Lot
- Size: 6,098 sqft
Details
- Parcel number: 0792572541
- Special conditions: Standard
Construction
Type & style
- Home type: SingleFamily
- Architectural style: Traditional
- Property subtype: Single Family Residence, Residential
Materials
- Roof: Shingle
Condition
- New construction: No
- Year built: 2003
Community & neighborhood
Location
- Region: Raleigh
- Subdivision: Trailwood Hills
HOA & financial
HOA
- Has HOA: Yes
- HOA fee: $466 annually
- Amenities included: Maintenance Grounds
- Services included: Maintenance Grounds
Other
Other facts
- Road surface type: Paved
Price history
| Date | Event | Price |
|---|---|---|
| 5/6/2024 | Sold | $430,000+7.5%$239/sqft |
Source: | ||
| 3/12/2024 | Pending sale | $399,900$223/sqft |
Source: | ||
| 3/8/2024 | Listed for sale | $399,900+112.7%$223/sqft |
Source: | ||
| 2/7/2024 | Listing removed | -- |
Source: Zillow Rentals Report a problem | ||
| 1/22/2024 | Listed for rent | $2,030+9.7%$1/sqft |
Source: Zillow Rentals Report a problem | ||
Public tax history
| Year | Property taxes | Tax assessment |
|---|---|---|
| 2025 | $3,758 +0.4% | $428,627 |
| 2024 | $3,743 +20.3% | $428,627 +51.2% |
| 2023 | $3,110 +7.6% | $283,522 |
Find assessor info on the county website
Neighborhood: Southwest Raleigh
Nearby schools
GreatSchools rating
- 4/10Dillard Drive ElementaryGrades: PK-5Distance: 2.5 mi
- 7/10Dillard Drive MiddleGrades: 6-8Distance: 2.6 mi
- 8/10Athens Drive HighGrades: 9-12Distance: 2.3 mi
Schools provided by the listing agent
- Elementary: Wake - Dillard
- Middle: Wake - Dillard
- High: Wake - Athens Dr
Source: Doorify MLS. This data may not be complete. We recommend contacting the local school district to confirm school assignments for this home.
Get a cash offer in 3 minutes
Find out how much your home could sell for in as little as 3 minutes with a no-obligation cash offer.
Estimated market value$413,200
Get a cash offer in 3 minutes
Find out how much your home could sell for in as little as 3 minutes with a no-obligation cash offer.
Estimated market value
$413,200



