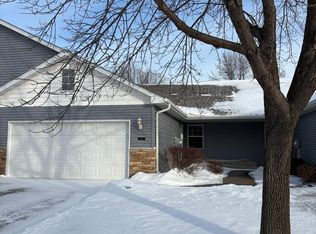Closed
$299,000
2609 Alpine Ct, Monticello, MN 55362
4beds
2,414sqft
Townhouse Side x Side
Built in 2005
3,049.2 Square Feet Lot
$300,400 Zestimate®
$124/sqft
$2,154 Estimated rent
Home value
$300,400
$273,000 - $330,000
$2,154/mo
Zestimate® history
Loading...
Owner options
Explore your selling options
What's special
This 4 bed/2 bath end unit townhome offers the convenience of main-level living as well as an HOA that takes care of both lawn mowing and snow removal, ensuring a hassle-free living experience. Situated at the end of a cul-de-sac, the home boasts both a front porch as well as a shaded back deck overlooking green space. Inside presents a thoughtfully designed open floor plan. The main level includes an open concept kitchen with informal dining, large living room that leads directly to the deck, primary bedroom with dual closets, full bath with a soaking tub, laundry and second bedroom. The finished lower level extends the living space and features a family room, two additional bedrooms, updated bath and large mechanical room. The spacious 2-car garage with workbench and built-in shelving provides additional storage. Located near downtown Monticello, this home combines tasteful updates, open living space and unbeatable convenience!
Zillow last checked: 8 hours ago
Listing updated: May 02, 2025 at 02:44pm
Listed by:
Andrew Ryan Beitler 612-432-3873,
National Realty Guild
Bought with:
Jonathan Schonning
Kris Lindahl Real Estate
Source: NorthstarMLS as distributed by MLS GRID,MLS#: 6686631
Facts & features
Interior
Bedrooms & bathrooms
- Bedrooms: 4
- Bathrooms: 2
- Full bathrooms: 2
Bedroom 1
- Level: Main
- Area: 180 Square Feet
- Dimensions: 15x12
Bedroom 2
- Level: Main
- Area: 140 Square Feet
- Dimensions: 14x10
Bedroom 3
- Level: Lower
- Area: 195 Square Feet
- Dimensions: 15x13
Bedroom 4
- Level: Lower
- Area: 196 Square Feet
- Dimensions: 14x14
Deck
- Level: Main
- Area: 130 Square Feet
- Dimensions: 13x10
Family room
- Level: Lower
- Area: 286 Square Feet
- Dimensions: 13x22
Kitchen
- Level: Main
- Area: 156 Square Feet
- Dimensions: 12x13
Living room
- Level: Main
- Area: 338 Square Feet
- Dimensions: 26x13
Heating
- Forced Air
Cooling
- Central Air
Features
- Basement: Egress Window(s),Finished,Full,Sump Pump
- Has fireplace: No
Interior area
- Total structure area: 2,414
- Total interior livable area: 2,414 sqft
- Finished area above ground: 1,207
- Finished area below ground: 951
Property
Parking
- Total spaces: 2
- Parking features: Attached
- Attached garage spaces: 2
- Details: Garage Dimensions (21x21)
Accessibility
- Accessibility features: None
Features
- Levels: One
- Stories: 1
- Patio & porch: Deck, Porch
Lot
- Size: 3,049 sqft
Details
- Foundation area: 1207
- Parcel number: 155182011010
- Zoning description: Residential-Single Family
Construction
Type & style
- Home type: Townhouse
- Property subtype: Townhouse Side x Side
- Attached to another structure: Yes
Materials
- Brick/Stone, Vinyl Siding
- Roof: Asphalt
Condition
- Age of Property: 20
- New construction: No
- Year built: 2005
Utilities & green energy
- Gas: Natural Gas
- Sewer: City Sewer/Connected
- Water: City Water/Connected
Community & neighborhood
Location
- Region: Monticello
- Subdivision: Timber Ridge 2nd Add
HOA & financial
HOA
- Has HOA: Yes
- HOA fee: $378 monthly
- Services included: Hazard Insurance, Lawn Care, Maintenance Grounds, Snow Removal
- Association name: Property Solutions
- Association phone: 763-247-8700
Price history
| Date | Event | Price |
|---|---|---|
| 5/2/2025 | Sold | $299,000+3.1%$124/sqft |
Source: | ||
| 4/3/2025 | Pending sale | $289,900$120/sqft |
Source: | ||
| 3/22/2025 | Listed for sale | $289,900+104.2%$120/sqft |
Source: | ||
| 1/12/2016 | Sold | $142,000-8.3%$59/sqft |
Source: | ||
| 9/16/2015 | Listed for sale | $154,900+3.5%$64/sqft |
Source: Granite City Real Estate LLC #4632599 Report a problem | ||
Public tax history
| Year | Property taxes | Tax assessment |
|---|---|---|
| 2025 | $4,182 -2.4% | $258,200 -3% |
| 2024 | $4,284 +5.9% | $266,200 -5% |
| 2023 | $4,044 +65.6% | $280,100 +10.1% |
Find assessor info on the county website
Neighborhood: 55362
Nearby schools
GreatSchools rating
- 9/10Pinewood Elementary SchoolGrades: 1-5Distance: 1.4 mi
- 6/10Monticello Middle SchoolGrades: 6-8Distance: 2.9 mi
- 9/10Monticello Senior High SchoolGrades: 9-12Distance: 3.6 mi
Get a cash offer in 3 minutes
Find out how much your home could sell for in as little as 3 minutes with a no-obligation cash offer.
Estimated market value$300,400
Get a cash offer in 3 minutes
Find out how much your home could sell for in as little as 3 minutes with a no-obligation cash offer.
Estimated market value
$300,400
