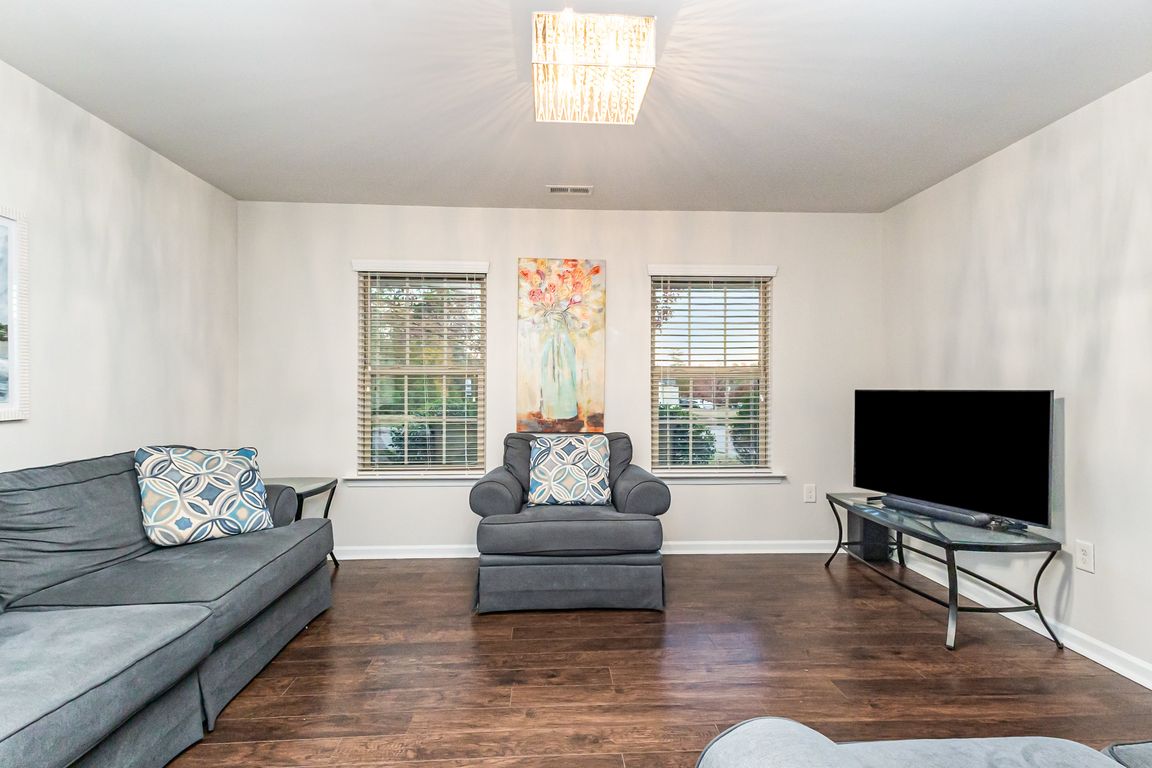
For sale
$525,000
5beds
3,091sqft
2609 Averon Dr, Fuquay Varina, NC 27526
5beds
3,091sqft
Single family residence, residential
Built in 2015
0.30 Acres
2 Attached garage spaces
$170 price/sqft
$310 semi-annually HOA fee
What's special
Beautifully landscaped groundsProfessionally painted interiorPower-washed exteriorCorner lotExpansive side yardGas stoveOpen-concept floor plan
Spacious 5-bedroom home with loft in the growing town of Fuqauy-Varina, where small town charm meets big city convienence! This home features an open-concept floor plan and chef's kitchen, which includes a huge island with bar-top seating, gas stove, pantry, wine rack cabinet, and stainless steel appliances. Refrigerator stays! The main ...
- 4 days |
- 637 |
- 20 |
Likely to sell faster than
Source: Doorify MLS,MLS#: 10131997
Travel times
Family Room
Kitchen
Primary Bedroom
Zillow last checked: 8 hours ago
Listing updated: 9 hours ago
Listed by:
Barbara Abdalqader 919-225-7336,
Better Homes & Gardens Real Es
Source: Doorify MLS,MLS#: 10131997
Facts & features
Interior
Bedrooms & bathrooms
- Bedrooms: 5
- Bathrooms: 3
- Full bathrooms: 3
Heating
- Forced Air, Natural Gas
Cooling
- Central Air, Electric
Appliances
- Included: Dishwasher, Disposal, Dryer, Electric Water Heater, Free-Standing Refrigerator, Gas Range, Microwave, Refrigerator, Stainless Steel Appliance(s), Washer/Dryer
- Laundry: Laundry Room, Upper Level
Features
- Bathtub/Shower Combination, Double Vanity, Entrance Foyer, Granite Counters, Kitchen Island, Open Floorplan, Pantry, Recessed Lighting, Smooth Ceilings, Walk-In Closet(s)
- Flooring: Carpet, Laminate, Vinyl
- Windows: Blinds
- Has fireplace: No
Interior area
- Total structure area: 3,091
- Total interior livable area: 3,091 sqft
- Finished area above ground: 3,091
- Finished area below ground: 0
Video & virtual tour
Property
Parking
- Total spaces: 2
- Parking features: Concrete, Garage Door Opener, Garage Faces Front, Open
- Attached garage spaces: 2
Features
- Levels: Two
- Stories: 2
- Patio & porch: Covered, Front Porch, Patio
- Exterior features: Lighting
- Pool features: Community, Fenced, In Ground, Outdoor Pool
- Spa features: None
- Has view: Yes
Lot
- Size: 0.3 Acres
- Features: Corner Lot, Level
Details
- Additional structures: None
- Parcel number: 0658537208
- Special conditions: Standard
Construction
Type & style
- Home type: SingleFamily
- Architectural style: A-Frame, Traditional, Transitional
- Property subtype: Single Family Residence, Residential
Materials
- Brick Veneer, Concrete, Vinyl Siding
- Foundation: Concrete, Slab
- Roof: Shingle
Condition
- New construction: No
- Year built: 2015
Utilities & green energy
- Sewer: Public Sewer
- Water: Public
- Utilities for property: Cable Available, Electricity Connected, Natural Gas Connected, Sewer Connected, Water Connected
Community & HOA
Community
- Features: Park, Playground, Pool, Sidewalks, Street Lights
- Subdivision: Alston Ridge
HOA
- Has HOA: Yes
- Amenities included: Management, Park, Picnic Area, Playground, Pool, Trail(s)
- Services included: Unknown
- HOA fee: $310 semi-annually
Location
- Region: Fuquay Varina
Financial & listing details
- Price per square foot: $170/sqft
- Tax assessed value: $486,265
- Annual tax amount: $4,275
- Date on market: 11/7/2025
- Road surface type: Asphalt, Paved