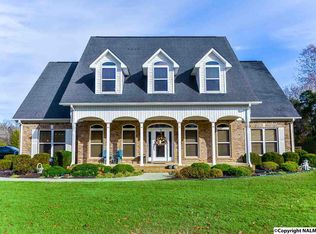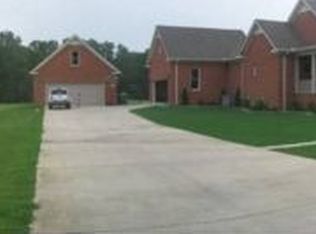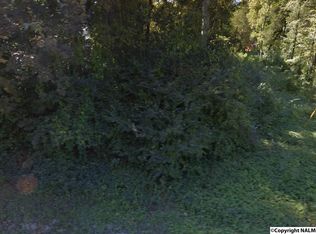Sold for $600,000
$600,000
2609 Chapel Hill Rd SW, Decatur, AL 35603
3beds
2,796sqft
Single Family Residence
Built in 2017
4.37 Acres Lot
$591,100 Zestimate®
$215/sqft
$2,416 Estimated rent
Home value
$591,100
$473,000 - $745,000
$2,416/mo
Zestimate® history
Loading...
Owner options
Explore your selling options
What's special
MODERN RETREAT ON 4+ ACRES OF PRIVACY - EMBRACE TRANQUILITY IN THIS CONTEMPORARY HOME ON 4.7 SECLUDED ACRES. LOCATED ON SOUTH CHAPEL HILL ROAD, THIS PROPERTY IS PERFECT FOR ADVENTURERS WITH ITS OPEN SPACE FOR OUTDOOR ACTIVITIES. ENJOY RELAXING EVENINGS BY THE OUTDOOR FIREPLACE ON THE COVERED PORCH WITH EXPANSIVE CATHEDRAL CEILING OR UTILIZE THE THREE CAR GARAGE FOR ALL YOUR STORAGE NEEDS. INSIDE, THE SLEEK KITCHEN FEATURES A STRIKING FRENCH BLUE ISLAND WITH A COPPER UNDERMOUNT SINK, OVERLOOKING THE EXQUISITE GREAT ROOM. HIGH CEILINGS, CUSTOM STONE ACCENTS, AND RICH HARDWOOD FLOORS COMPLETE THIS STYLISH, COMFORTABLE HOME. DEDICATED OFFICE/BONUS SPACE MAKE WORK AND HOME MORE THAN FUNCTIONAL.
Zillow last checked: 8 hours ago
Listing updated: October 21, 2024 at 02:56pm
Listed by:
Hollie Blackwood 256-612-0034,
Real Broker LLC
Bought with:
Nichole Kent, 112857
Century 21 Prestige - HSV
Source: ValleyMLS,MLS#: 21870896
Facts & features
Interior
Bedrooms & bathrooms
- Bedrooms: 3
- Bathrooms: 3
- Full bathrooms: 2
- 1/2 bathrooms: 1
Primary bedroom
- Features: Ceiling Fan(s), Crown Molding, Isolate, Recessed Lighting, Sitting Area, Smooth Ceiling, Window Cov, Wood Floor
- Level: First
- Area: 352
- Dimensions: 22 x 16
Bedroom 2
- Features: Ceiling Fan(s), Crown Molding, Sitting Area, Smooth Ceiling, Window Cov, Wood Floor, Walk-In Closet(s)
- Level: First
- Area: 144
- Dimensions: 12 x 12
Bedroom 3
- Features: Ceiling Fan(s), Crown Molding, Sitting Area, Smooth Ceiling, Window Cov, Wood Floor, Walk-In Closet(s)
- Level: First
- Area: 168
- Dimensions: 12 x 14
Primary bathroom
- Features: Crown Molding, Granite Counters, Recessed Lighting, Sitting Area, Smooth Ceiling, Tile, Walk-In Closet(s), Walk in Closet 2
- Level: First
- Area: 135
- Dimensions: 9 x 15
Bathroom 1
- Features: Crown Molding, Smooth Ceiling, Tile
- Level: First
- Area: 24
- Dimensions: 4 x 6
Bathroom 2
- Features: Crown Molding, Granite Counters, Recessed Lighting, Smooth Ceiling, Tile
- Level: First
- Area: 66
- Dimensions: 11 x 6
Dining room
- Features: Crown Molding, Smooth Ceiling, Tray Ceiling(s), Window Cov, Wood Floor
- Level: First
- Area: 130
- Dimensions: 13 x 10
Kitchen
- Features: Crown Molding, Granite Counters, Kitchen Island, Pantry, Recessed Lighting, Smooth Ceiling, Wood Floor
- Level: First
- Area: 252
- Dimensions: 18 x 14
Living room
- Features: Ceiling Fan(s), Crown Molding, Fireplace, Sitting Area, Smooth Ceiling, Window Cov, Wood Floor
- Level: First
- Area: 342
- Dimensions: 18 x 19
Office
- Features: Ceiling Fan(s), Crown Molding, Isolate, Sitting Area, Smooth Ceiling, Wood Floor
- Level: Second
- Area: 450
- Dimensions: 18 x 25
Laundry room
- Features: Crown Molding, Smooth Ceiling, Tile, Walk-In Closet(s), Utility Sink
- Level: First
- Area: 96
- Dimensions: 8 x 12
Heating
- Central 1
Cooling
- Central 1
Appliances
- Included: Dishwasher, Gas Cooktop, Gas Water Heater, Microwave, Oven, Refrigerator, Tankless Water Heater
Features
- Basement: Crawl Space
- Number of fireplaces: 1
- Fireplace features: Outside, Gas Log, One
Interior area
- Total interior livable area: 2,796 sqft
Property
Parking
- Parking features: Garage-Three Car, Garage-Attached, Garage Door Opener, Garage Faces Side, Driveway-Concrete, Driveway-Gravel
Features
- Levels: Two
- Stories: 2
- Exterior features: Curb/Gutters, Outdoor Kitchen
Lot
- Size: 4.37 Acres
- Features: Cleared
Details
- Parcel number: 13 02 10 1 000 014.003
Construction
Type & style
- Home type: SingleFamily
- Property subtype: Single Family Residence
Condition
- New construction: No
- Year built: 2017
Utilities & green energy
- Sewer: Septic Tank
- Water: Public
Community & neighborhood
Community
- Community features: Curbs
Location
- Region: Decatur
- Subdivision: Metes And Bounds
Price history
| Date | Event | Price |
|---|---|---|
| 10/21/2024 | Sold | $600,000$215/sqft |
Source: | ||
| 9/23/2024 | Contingent | $600,000$215/sqft |
Source: | ||
| 9/13/2024 | Listed for sale | $600,000+35.4%$215/sqft |
Source: | ||
| 12/18/2020 | Sold | $443,000+3.3%$158/sqft |
Source: | ||
| 11/16/2020 | Listed for sale | $428,941+14198%$153/sqft |
Source: Parker Real Estate Res.LLC #1156472 Report a problem | ||
Public tax history
| Year | Property taxes | Tax assessment |
|---|---|---|
| 2024 | $1,667 -0.9% | $37,860 -0.8% |
| 2023 | $1,682 -0.8% | $38,180 -0.8% |
| 2022 | $1,696 +6.2% | $38,480 +6.1% |
Find assessor info on the county website
Neighborhood: 35603
Nearby schools
GreatSchools rating
- 4/10Chestnut Grove Elementary SchoolGrades: PK-5Distance: 1.5 mi
- 6/10Cedar Ridge Middle SchoolGrades: 6-8Distance: 1.7 mi
- 7/10Austin High SchoolGrades: 10-12Distance: 1.8 mi
Schools provided by the listing agent
- Elementary: Chestnut Grove Elementary
- Middle: Austin Middle
- High: Austin
Source: ValleyMLS. This data may not be complete. We recommend contacting the local school district to confirm school assignments for this home.
Get pre-qualified for a loan
At Zillow Home Loans, we can pre-qualify you in as little as 5 minutes with no impact to your credit score.An equal housing lender. NMLS #10287.
Sell with ease on Zillow
Get a Zillow Showcase℠ listing at no additional cost and you could sell for —faster.
$591,100
2% more+$11,822
With Zillow Showcase(estimated)$602,922


