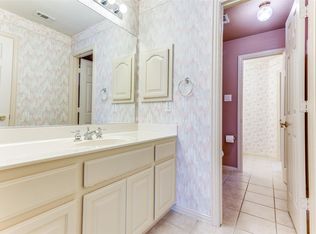Stunning 5-Bedroom Fully Renovated Home in Prime Plano Location!
Welcome to your dream home! This spacious 5-bedroom, 3.5-bathroom residence has been fully renovated with high-end finishes and modern design throughout. Located in the heart of Plano, TX, this home offers the perfect blend of comfort, luxury, and convenience.
Step inside to discover an open-concept layout featuring luxury vinyl plank flooring, designer lighting, and a fully updated chef's kitchen complete with stainless steel appliances, quartz countertops, custom cabinetry, and a large island ideal for entertaining.
The oversized primary suite is a private retreat, offering a spa-inspired bathroom with dual vanities, a soaking tub, and a walk-in shower. Four additional bedrooms provide ample space for family, guests, or a home office setup.
Enjoy multiple living areas, including a formal dining space, a cozy family room with fireplace, and a versatile upstairs loft or game room. The 3.5 updated bathrooms showcase sleek tilework and modern fixtures.
Outside, the large backyard is perfect for entertaining or relaxing, with plenty of space for outdoor furniture, gardening, or play.
Key Features:
5 Bedrooms | 3.5 Bathrooms
Fully Renovated Inside & Out
Modern Kitchen w/ Quartz Counters & Stainless Steel Appliances
Oversized Primary Suite with Luxe Ensuite
Spacious Backyard
Attached Garage
Washer & Dryer Hookups
Zoned for Top-Rated Plano ISD Schools
Conveniently located near major highways, parks, shopping centers, and dining. Just minutes from Legacy West, Toyota HQ, and top-rated schools.
Available Now Schedule Your Tour Today!
No pets, 12 month lease minimum!
House for rent
$3,599/mo
2609 Dalgreen Dr, Plano, TX 75075
5beds
2,653sqft
Price may not include required fees and charges.
Single family residence
Available now
No pets
Central air
Hookups laundry
Attached garage parking
-- Heating
What's special
Modern fixturesSleek tileworkAttached garageLarge backyardHigh-end finishesStainless steel appliancesQuartz countertops
- 15 days
- on Zillow |
- -- |
- -- |
Travel times
Facts & features
Interior
Bedrooms & bathrooms
- Bedrooms: 5
- Bathrooms: 3
- Full bathrooms: 3
Cooling
- Central Air
Appliances
- Included: Microwave, Oven, WD Hookup
- Laundry: Hookups
Features
- WD Hookup, Wet Bar
- Flooring: Carpet, Hardwood
Interior area
- Total interior livable area: 2,653 sqft
Property
Parking
- Parking features: Attached, Covered
- Has attached garage: Yes
- Details: Contact manager
Details
- Parcel number: R049200703001
Construction
Type & style
- Home type: SingleFamily
- Property subtype: Single Family Residence
Community & HOA
Location
- Region: Plano
Financial & listing details
- Lease term: 1 Year
Price history
| Date | Event | Price |
|---|---|---|
| 7/31/2025 | Listed for rent | $3,599-10%$1/sqft |
Source: Zillow Rentals | ||
| 7/31/2025 | Listing removed | $589,000$222/sqft |
Source: NTREIS #20984126 | ||
| 7/24/2025 | Price change | $589,000-1.7%$222/sqft |
Source: NTREIS #20984126 | ||
| 7/14/2025 | Price change | $599,000-6.4%$226/sqft |
Source: NTREIS #20984126 | ||
| 7/9/2025 | Price change | $640,000-5.2%$241/sqft |
Source: NTREIS #20984126 | ||
![[object Object]](https://photos.zillowstatic.com/fp/60986efc653068c0814c4bdcbe317d63-p_i.jpg)
