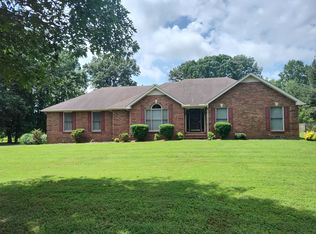Closed
Zestimate®
$500,000
2609 Derby Run Rd, Springfield, TN 37172
4beds
3,000sqft
Single Family Residence, Residential
Built in 1992
1.39 Acres Lot
$500,000 Zestimate®
$167/sqft
$2,578 Estimated rent
Home value
$500,000
$450,000 - $560,000
$2,578/mo
Zestimate® history
Loading...
Owner options
Explore your selling options
What's special
BUY THIS HOUSE AND INVITE YOUR FRIENDS; this is the outdoor entertainers' dream home! An over-the-top amazing covered porch, a massive stone fireplace, a built-in grill station, and a sunken hot tub on 1.39 acres. 4 bedrooms and 2.5 baths home with a large kitchen, living room, sunroom, storm shelter, basement with multiple flex spaces for bedrooms, office, weight room, and a four-car garage. Newer roof, Newer HVAC, Water filter system, new floors throughout, and ready for your finishing touches. This home offers the best of both worlds, with a country feel, and is just 23 miles from Nashville. The property is being sold AS-IS, but feel free to conduct a home inspection.
Zillow last checked: 8 hours ago
Listing updated: June 20, 2025 at 08:34am
Listing Provided by:
Angela Busch 410-739-3234,
Coldwell Banker Southern Realty
Bought with:
Bryan Montgomery, 375316
Blackwell Realty and Auction
Source: RealTracs MLS as distributed by MLS GRID,MLS#: 2807442
Facts & features
Interior
Bedrooms & bathrooms
- Bedrooms: 4
- Bathrooms: 3
- Full bathrooms: 2
- 1/2 bathrooms: 1
- Main level bedrooms: 1
Bedroom 1
- Area: 224 Square Feet
- Dimensions: 16x14
Bedroom 2
- Area: 240 Square Feet
- Dimensions: 20x12
Bedroom 3
- Area: 168 Square Feet
- Dimensions: 14x12
Bedroom 4
- Area: 264 Square Feet
- Dimensions: 22x12
Bonus room
- Features: Basement Level
- Level: Basement Level
- Area: 648 Square Feet
- Dimensions: 27x24
Dining room
- Area: 180 Square Feet
- Dimensions: 15x12
Kitchen
- Area: 252 Square Feet
- Dimensions: 21x12
Living room
- Area: 288 Square Feet
- Dimensions: 24x12
Heating
- Electric
Cooling
- Ceiling Fan(s), Central Air
Appliances
- Included: Electric Oven, Gas Range, Dishwasher, Refrigerator
Features
- Primary Bedroom Main Floor
- Flooring: Carpet, Concrete, Wood
- Basement: Combination
- Has fireplace: No
- Fireplace features: Living Room
Interior area
- Total structure area: 3,000
- Total interior livable area: 3,000 sqft
- Finished area above ground: 2,190
- Finished area below ground: 810
Property
Parking
- Total spaces: 4
- Parking features: Attached
- Attached garage spaces: 4
Features
- Levels: Three Or More
- Stories: 2
- Patio & porch: Patio, Covered, Porch
Lot
- Size: 1.39 Acres
- Features: Wooded
Details
- Parcel number: 112E A 04100 000
- Special conditions: Standard
Construction
Type & style
- Home type: SingleFamily
- Property subtype: Single Family Residence, Residential
Materials
- Vinyl Siding
Condition
- New construction: No
- Year built: 1992
Utilities & green energy
- Sewer: Septic Tank
- Water: Public
- Utilities for property: Electricity Available, Water Available
Community & neighborhood
Location
- Region: Springfield
- Subdivision: Courtland Estates
Price history
| Date | Event | Price |
|---|---|---|
| 6/16/2025 | Sold | $500,000-4.7%$167/sqft |
Source: | ||
| 6/2/2025 | Contingent | $524,900$175/sqft |
Source: | ||
| 5/15/2025 | Price change | $524,900-7.1%$175/sqft |
Source: | ||
| 5/1/2025 | Listed for sale | $564,900$188/sqft |
Source: | ||
| 4/5/2025 | Listing removed | $564,900$188/sqft |
Source: | ||
Public tax history
| Year | Property taxes | Tax assessment |
|---|---|---|
| 2024 | $1,722 | $95,650 |
| 2023 | $1,722 +6.4% | $95,650 +52.2% |
| 2022 | $1,618 -5% | $62,825 -5% |
Find assessor info on the county website
Neighborhood: 37172
Nearby schools
GreatSchools rating
- 3/10Crestview Elementary SchoolGrades: K-5Distance: 2.3 mi
- 3/10Coopertown Middle SchoolGrades: 6-8Distance: 3.3 mi
- 3/10Springfield High SchoolGrades: 9-12Distance: 5.4 mi
Schools provided by the listing agent
- Elementary: Crestview Elementary School
- Middle: Coopertown Middle School
- High: Springfield High School
Source: RealTracs MLS as distributed by MLS GRID. This data may not be complete. We recommend contacting the local school district to confirm school assignments for this home.
Get a cash offer in 3 minutes
Find out how much your home could sell for in as little as 3 minutes with a no-obligation cash offer.
Estimated market value$500,000
Get a cash offer in 3 minutes
Find out how much your home could sell for in as little as 3 minutes with a no-obligation cash offer.
Estimated market value
$500,000
