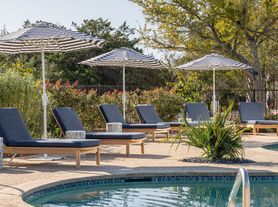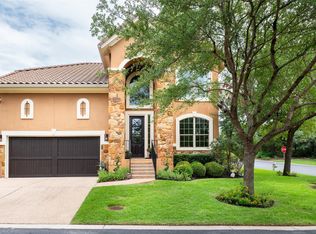Welcome to this beautifully maintained 1.5-story home in the heart of Steiner Ranch, offering a versatile layout and stunning golf course views. Featuring 3 bedrooms, a private office, and an additional flex space on the main level, this home adapts perfectly to your lifestyle. Upstairs, you'll find a spacious game room with a full bath and walk-in closet ideal as a second primary suite, media room, or guest retreat. The kitchen is a chef's delight with granite countertops, center island, gas cooktop, and breakfast bar, flowing seamlessly into open living and dining spaces perfect for entertaining. Enjoy evenings on the back deck overlooking the greens, or retreat indoors to brand new carpet throughout for a fresh, move-in-ready feel. Energy-conscious? This home comes with solar panels, keeping electric bills exceptionally low. Refrigerator is included for convenience. Residents enjoy access to Steiner Ranch's highly sought-after amenities, including pools, trails, and award-winning schools. Don't miss this rare opportunity to lease a home that combines comfort, efficiency, and breathtaking views!
House for rent
$3,000/mo
2609 Golden Gate Park, Austin, TX 78732
3beds
2,584sqft
Price may not include required fees and charges.
Singlefamily
Available now
-- Pets
Central air, ceiling fan
In unit laundry
2 Attached garage spaces parking
Natural gas, central, fireplace
What's special
Stunning golf course viewsFlex spacePrivate officeGranite countertopsSpacious game roomGas cooktopCenter island
- 44 days
- on Zillow |
- -- |
- -- |
Travel times
Renting now? Get $1,000 closer to owning
Unlock a $400 renter bonus, plus up to a $600 savings match when you open a Foyer+ account.
Offers by Foyer; terms for both apply. Details on landing page.
Facts & features
Interior
Bedrooms & bathrooms
- Bedrooms: 3
- Bathrooms: 3
- Full bathrooms: 3
Heating
- Natural Gas, Central, Fireplace
Cooling
- Central Air, Ceiling Fan
Appliances
- Included: Dishwasher, Disposal, Microwave, Refrigerator
- Laundry: In Unit, Laundry Room, Main Level
Features
- Breakfast Bar, Ceiling Fan(s), Entrance Foyer, French Doors, Interior Steps, Kitchen Island, Multiple Dining Areas, Multiple Living Areas, Primary Bedroom on Main, Walk In Closet, Walk-In Closet(s)
- Flooring: Carpet, Tile
- Has fireplace: Yes
Interior area
- Total interior livable area: 2,584 sqft
Property
Parking
- Total spaces: 2
- Parking features: Attached, Covered
- Has attached garage: Yes
- Details: Contact manager
Features
- Stories: 2
- Exterior features: Contact manager
Details
- Parcel number: 564946
Construction
Type & style
- Home type: SingleFamily
- Property subtype: SingleFamily
Materials
- Roof: Composition
Condition
- Year built: 2006
Community & HOA
Community
- Features: Clubhouse, Playground, Tennis Court(s)
HOA
- Amenities included: Tennis Court(s)
Location
- Region: Austin
Financial & listing details
- Lease term: 12 Months
Price history
| Date | Event | Price |
|---|---|---|
| 9/29/2025 | Price change | $3,000-1.6%$1/sqft |
Source: Unlock MLS #3869599 | ||
| 8/21/2025 | Listed for rent | $3,050+17.8%$1/sqft |
Source: Unlock MLS #3869599 | ||
| 7/27/2020 | Listing removed | $2,590$1/sqft |
Source: Austin American Realty #9690213 | ||
| 7/14/2020 | Listed for rent | $2,590+8.1%$1/sqft |
Source: Austin American Realty #9690213 | ||
| 8/8/2015 | Listing removed | $2,395$1/sqft |
Source: Allan Griego Real Estate - PLR | ||

