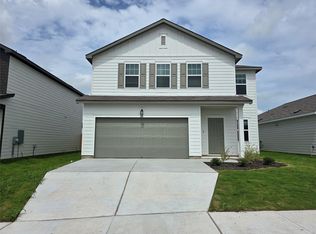Step inside this two-story home and discover a layout that offers comfort, flexibility, and plenty of natural light. The entry opens to a formal dining area ideal for hosting, working from home, or anything in between. Tall ceilings and large windows make the home feel open and welcoming from the moment you walk in. The main floor features both a formal living room and a large second living area that flows into the kitchen. A center island, tile flooring, ample cabinet space, and backyard views make the kitchen a functional hub for everyday living and entertaining. Whether you're gathering with guests or enjoying a quiet night in, the layout is designed to suit a variety of needs. Upstairs, you'll find four generously sized bedrooms and two full bathrooms. The primary suite includes a large walk-in closet and a private bath with dual sinks ideal for keeping things organized and efficient. The additional bedrooms offer flexibility for guests, hobbies, or workspace. Step outside to enjoy a covered back patio and a fully fenced yard, ready for weekend grilling, gardening, or relaxing under the Texas sky. Conveniently located near local dining, shopping, and commuter routes, this home is ready for your next chapter.
House for rent
$2,000/mo
2609 Jason Dr, Taylor, TX 76574
4beds
2,131sqft
Price may not include required fees and charges.
Singlefamily
Available now
Cats, dogs OK
Central air, ceiling fan
In unit laundry
4 Garage spaces parking
Central
What's special
Fully fenced yardFormal dining areaTile flooringFour generously sized bedroomsLarge windowsCovered back patioLarge walk-in closet
- 40 days
- on Zillow |
- -- |
- -- |
Travel times
Add up to $600/yr to your down payment
Consider a first-time homebuyer savings account designed to grow your down payment with up to a 6% match & 4.15% APY.
Facts & features
Interior
Bedrooms & bathrooms
- Bedrooms: 4
- Bathrooms: 3
- Full bathrooms: 2
- 1/2 bathrooms: 1
Heating
- Central
Cooling
- Central Air, Ceiling Fan
Appliances
- Included: Dishwasher, Disposal, Dryer, Range, Refrigerator, Washer
- Laundry: In Unit, Laundry Room, Lower Level
Features
- Ceiling Fan(s), Double Vanity, High Ceilings, Kitchen Island, Laminate Counters, Pantry, Walk In Closet, Walk-In Closet(s)
- Flooring: Carpet, Tile
Interior area
- Total interior livable area: 2,131 sqft
Property
Parking
- Total spaces: 4
- Parking features: Driveway, Garage, Covered
- Has garage: Yes
- Details: Contact manager
Features
- Stories: 2
- Exterior features: Contact manager
Details
- Parcel number: R131250010A00006
Construction
Type & style
- Home type: SingleFamily
- Property subtype: SingleFamily
Materials
- Roof: Shake Shingle
Condition
- Year built: 2005
Community & HOA
Location
- Region: Taylor
Financial & listing details
- Lease term: 12 Months
Price history
| Date | Event | Price |
|---|---|---|
| 6/26/2025 | Listed for rent | $2,000-9.1%$1/sqft |
Source: Unlock MLS #8133065 | ||
| 3/18/2024 | Listing removed | -- |
Source: Zillow Rentals | ||
| 12/15/2023 | Price change | $2,200-2.2%$1/sqft |
Source: Zillow Rentals | ||
| 11/9/2023 | Listed for rent | $2,250+104.5%$1/sqft |
Source: Zillow Rentals | ||
| 10/11/2023 | Listing removed | -- |
Source: Owner | ||
![[object Object]](https://photos.zillowstatic.com/fp/e37d33eae78902822582ac025c34f4f5-p_i.jpg)
