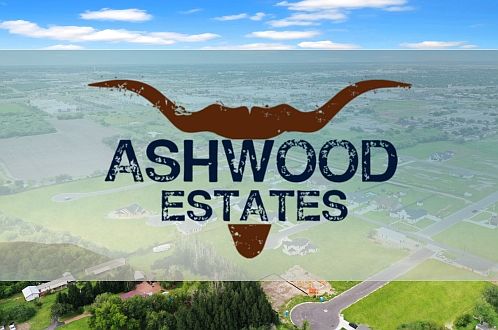Discover luxury and comfort in our expansive 2,136 sq ft home from the Estate Collection. This elegant 4-bedroom, 2.5-bathroom residence is designed for those who desire spacious living without compromising on style or economy. Experience grandeur with ceiling heights of 9ft, 10ft, and soaring up to 12ft, creating an open and airy ambiance throughout the home. The open floor plan seamlessly integrates the kitchen, dining, and living areas, all bathed in abundant natural light.
The heart of the home is a chef's dream-a modern kitchen featuring a 10ft island and a butler bar, perfect for entertaining and family gatherings. Retreat to the master suite and enjoy a very spacious master closet, providing ample storage and luxury. Each bedroom is generously sized, ensuring comfort for every family member.
Customize your home's exterior with a choice of brick and stone or stucco and stone facades to reflect your personal style. Complete with a 2-car garage, this home combines practicality with sophisticated design. Embrace the perfect blend of elegance and economy in our 2136 Plan today.
New construction
$378,500
2609 Markey St, Harlingen, TX 78552
4beds
2,136sqft
Single Family Residence
Built in 2025
0.27 Acres Lot
$-- Zestimate®
$177/sqft
$-- HOA
Newly built
No waiting required — this home is brand new and ready for you to move in.
What's special
Open floor planAbundant natural lightSpacious master closetButler bar
This home is based on the 2136 Plan plan.
- 319 days |
- 208 |
- 9 |
Zillow last checked: October 18, 2025 at 06:25pm
Listing updated: October 18, 2025 at 06:25pm
Listed by:
U R HOME TEXAS
Source: U R HOME TEXAS
Travel times
Schedule tour
Facts & features
Interior
Bedrooms & bathrooms
- Bedrooms: 4
- Bathrooms: 3
- Full bathrooms: 2
- 1/2 bathrooms: 1
Heating
- Electric, Other
Cooling
- Central Air
Features
- Walk-In Closet(s)
- Windows: Double Pane Windows
Interior area
- Total interior livable area: 2,136 sqft
Video & virtual tour
Property
Parking
- Total spaces: 2
- Parking features: Attached
- Attached garage spaces: 2
Features
- Levels: 1.0
- Stories: 1
- Patio & porch: Patio
Lot
- Size: 0.27 Acres
Construction
Type & style
- Home type: SingleFamily
- Property subtype: Single Family Residence
Materials
- Stone, Stucco
- Roof: Composition
Condition
- New Construction,Under Construction
- New construction: Yes
- Year built: 2025
Details
- Builder name: U R HOME TEXAS
Community & HOA
Community
- Subdivision: Ashwood Estates
Location
- Region: Harlingen
Financial & listing details
- Price per square foot: $177/sqft
- Date on market: 12/14/2024
About the community
View community detailsSource: U R HOME TEXAS
