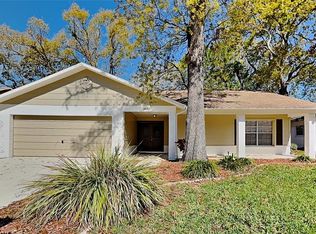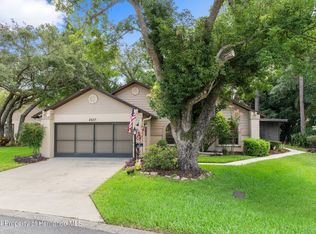55 plus Country Club living, this community has 63 holes of "almost free" golf, 8 tennis courts, restaurant, and SO MUCH MORE. Near Tampa, Orlando,and the Gulf. Charming front porch w/railing, & an enclosed lanai w/tile offering Florida style outdoor living. Oversized rooms, split plan, and fully furnished down to the dishes and golf cart. Inside laundry with sink & cabinets. Master bedroom, walk in closet, master bath with walk in shower, sliders lead to the lanai. The guest bedroom allows for a king size bed offers a spacious environment for your guests. The family room is VERY large offering the perfect setting for entertaining. Call today
This property is off market, which means it's not currently listed for sale or rent on Zillow. This may be different from what's available on other websites or public sources.

