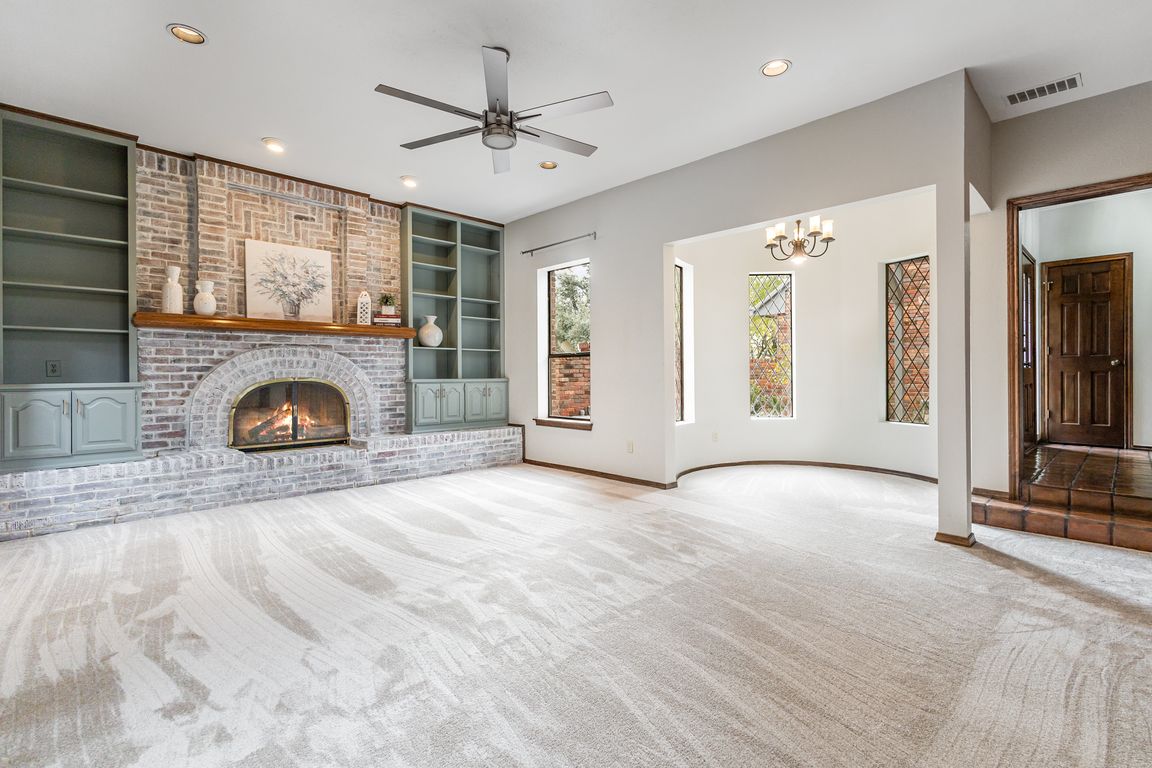Open: Sun 2pm-4pm

For sale
$685,000
4beds
2,961sqft
2609 Sherrill Park Dr, Richardson, TX 75082
4beds
2,961sqft
Single family residence
Built in 1982
0.32 Acres
2 Attached garage spaces
$231 price/sqft
What's special
Classic architectureFireplace with gas logsBrick hearthStainless appliancesCurved turret spaceDetailed brickworkWood beams
A Distinctive Golf Course Retreat in the Heart of Springpark West. Set along the Sherrill Park Golf Course in one of Richardson’s most desirable neighborhoods, this custom residence offers classic architecture, energy efficiency, & a serene setting just minutes from dining, parks, and major commuter routes. Inspired by the silhouettes of ...
- 3 days |
- 1,024 |
- 68 |
Likely to sell faster than
Source: NTREIS,MLS#: 21119269
Travel times
Living Room
Kitchen
Primary Bedroom
Zillow last checked: 8 hours ago
Listing updated: November 25, 2025 at 12:41pm
Listed by:
Cindy Dunnican 0461619 214-403-8448,
Coldwell Banker Apex, REALTORS 972-772-9300,
Cory Dunnican 0497540 214-403-8454,
Coldwell Banker Apex, REALTORS
Source: NTREIS,MLS#: 21119269
Facts & features
Interior
Bedrooms & bathrooms
- Bedrooms: 4
- Bathrooms: 3
- Full bathrooms: 2
- 1/2 bathrooms: 1
Primary bedroom
- Features: Ceiling Fan(s), En Suite Bathroom, Fireplace, Walk-In Closet(s)
- Level: Second
- Dimensions: 18 x 15
Bedroom
- Level: Second
- Dimensions: 10 x 12
Bedroom
- Level: Second
- Dimensions: 12 x 11
Bedroom
- Features: Ceiling Fan(s)
- Level: Second
- Dimensions: 11 x 12
Primary bathroom
- Features: Built-in Features, Dual Sinks, En Suite Bathroom, Solid Surface Counters
- Level: Second
- Dimensions: 16 x 10
Breakfast room nook
- Level: First
- Dimensions: 9 x 13
Den
- Features: Ceiling Fan(s)
- Level: First
- Dimensions: 14 x 15
Dining room
- Level: First
- Dimensions: 12 x 13
Kitchen
- Features: Built-in Features, Eat-in Kitchen, Kitchen Island, Pantry, Solid Surface Counters, Walk-In Pantry
- Level: First
- Dimensions: 16 x 12
Laundry
- Features: Built-in Features
- Level: First
- Dimensions: 9 x 6
Living room
- Features: Built-in Features, Ceiling Fan(s), Fireplace
- Level: First
- Dimensions: 18 x 20
Other
- Level: Second
- Dimensions: 8 x 8
Office
- Features: Built-in Features, Ceiling Fan(s)
- Level: Second
- Dimensions: 10 x 9
Sunroom
- Level: First
- Dimensions: 14 x 15
Heating
- Central, Natural Gas, Zoned
Cooling
- Central Air, Ceiling Fan(s), Electric
Appliances
- Included: Dishwasher, Electric Cooktop, Electric Oven, Disposal, Gas Water Heater, Microwave
- Laundry: Laundry in Utility Room
Features
- Built-in Features, Chandelier, Decorative/Designer Lighting Fixtures, Double Vanity, Eat-in Kitchen, High Speed Internet, Kitchen Island, Pantry, Paneling/Wainscoting, Cable TV, Natural Woodwork, Walk-In Closet(s)
- Flooring: Carpet, Ceramic Tile
- Has basement: No
- Number of fireplaces: 2
- Fireplace features: Family Room, Gas Log, Gas Starter, Primary Bedroom, Wood Burning
Interior area
- Total interior livable area: 2,961 sqft
Video & virtual tour
Property
Parking
- Total spaces: 2
- Parking features: Additional Parking, Garage, Garage Door Opener, Garage Faces Side
- Attached garage spaces: 2
Features
- Levels: Two
- Stories: 2
- Patio & porch: Rear Porch, Enclosed, Patio, Screened, Covered
- Exterior features: Courtyard, Rain Gutters
- Pool features: None
- Fencing: Back Yard,Wrought Iron
Lot
- Size: 0.32 Acres
- Dimensions: 147 x 101
- Features: Back Yard, Interior Lot, Lawn, Landscaped, On Golf Course, Subdivision, Sprinkler System
Details
- Parcel number: R052400300501
Construction
Type & style
- Home type: SingleFamily
- Architectural style: English,French Provincial,Traditional,Detached
- Property subtype: Single Family Residence
Materials
- Brick
- Foundation: Slab
- Roof: Composition
Condition
- Year built: 1982
Utilities & green energy
- Sewer: Public Sewer
- Water: Public
- Utilities for property: Sewer Available, Water Available, Cable Available
Green energy
- Energy efficient items: Construction, Roof
Community & HOA
Community
- Security: Security System Owned, Security System, Smoke Detector(s)
- Subdivision: Springpark West Second Add
HOA
- Has HOA: No
Location
- Region: Richardson
Financial & listing details
- Price per square foot: $231/sqft
- Tax assessed value: $568,277
- Annual tax amount: $10,299
- Date on market: 11/24/2025
- Cumulative days on market: 4 days
- Listing terms: Cash,Conventional,FHA,VA Loan