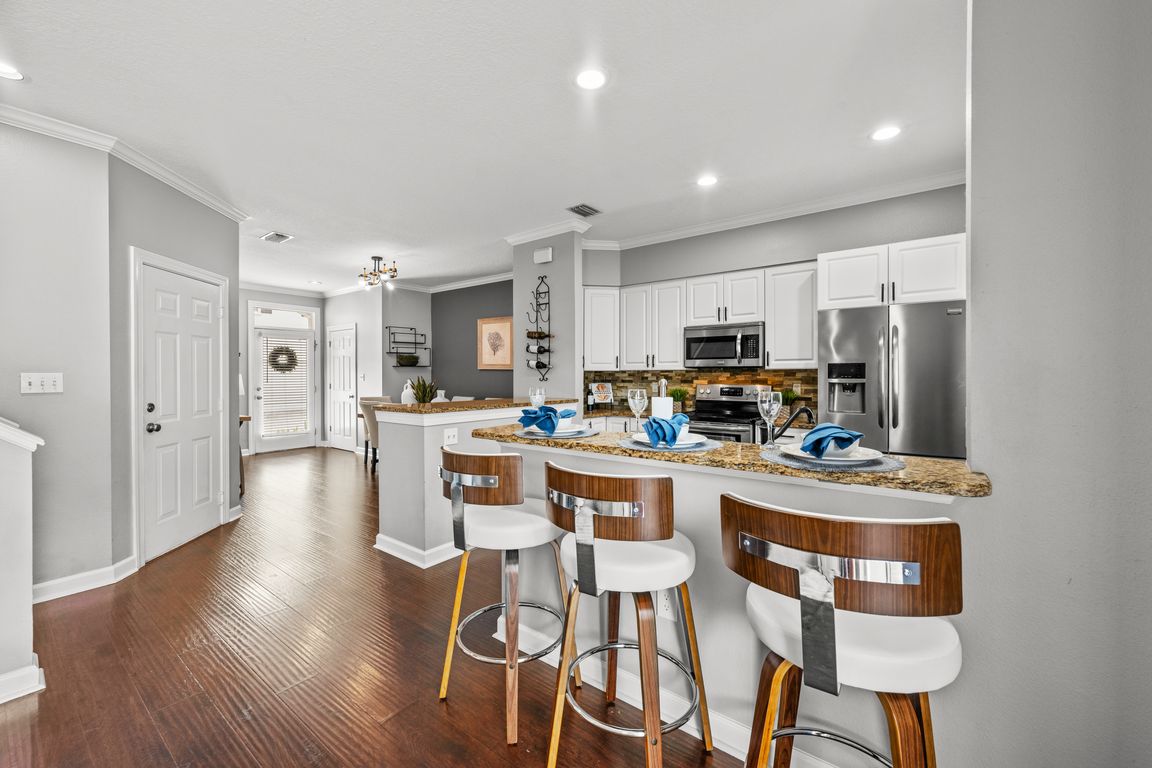
For sale
$589,900
3beds
1,721sqft
2609 W Cleveland St UNIT B, Tampa, FL 33609
3beds
1,721sqft
Condominium
Built in 2002
2 Attached garage spaces
$343 price/sqft
$450 monthly HOA fee
What's special
Gated communityPrivate patioDeep pantryWood deckingJack and jill bathAttached two-car garageWhite vinyl fencing
Discover your new residence within the exclusive, gated community of Park West Condominiums, an intimate enclave of only six units in South Tampa not in a flood zone. This exceptional three-bedroom, 2.5-bath townhome-style residence impresses from the moment you enter, with elegant crown molding, beautiful flooring and an open floor plan ...
- 3 days
- on Zillow |
- 542 |
- 30 |
Likely to sell faster than
Source: Stellar MLS,MLS#: TB8418726 Originating MLS: Suncoast Tampa
Originating MLS: Suncoast Tampa
Travel times
Living Room
Kitchen
Dining Room
Primary Bedroom
Primary Bathroom
Bedroom
Bathroom
Bedroom
Patio
Zillow last checked: 7 hours ago
Listing updated: 23 hours ago
Listing Provided by:
Paul DeSantis, PA 813-439-4816,
PREMIER SOTHEBYS INTL REALTY 813-217-5288
Source: Stellar MLS,MLS#: TB8418726 Originating MLS: Suncoast Tampa
Originating MLS: Suncoast Tampa

Facts & features
Interior
Bedrooms & bathrooms
- Bedrooms: 3
- Bathrooms: 3
- Full bathrooms: 2
- 1/2 bathrooms: 1
Rooms
- Room types: Utility Room
Primary bedroom
- Features: Walk-In Closet(s)
- Level: Second
Bedroom 2
- Features: Built-in Closet
- Level: Second
Bedroom 3
- Features: Built-in Closet
- Level: Second
Dining room
- Level: First
Foyer
- Level: First
Kitchen
- Level: First
Living room
- Level: First
Heating
- Central, Electric
Cooling
- Central Air
Appliances
- Included: Dishwasher, Disposal, Electric Water Heater, Microwave, Range, Refrigerator
- Laundry: Inside, Laundry Room, Upper Level
Features
- Ceiling Fan(s), Crown Molding, High Ceilings, Kitchen/Family Room Combo, Open Floorplan, Stone Counters, Walk-In Closet(s)
- Flooring: Carpet, Porcelain Tile, Tile, Hardwood
- Doors: Sliding Doors
- Windows: Blinds, Double Pane Windows
- Has fireplace: No
Interior area
- Total structure area: 2,129
- Total interior livable area: 1,721 sqft
Video & virtual tour
Property
Parking
- Total spaces: 2
- Parking features: Driveway, Garage Door Opener
- Attached garage spaces: 2
- Has uncovered spaces: Yes
Features
- Levels: Two
- Stories: 2
- Patio & porch: Patio, Porch
- Exterior features: Lighting, Sidewalk
Lot
- Size: 1,041 Square Feet
- Features: City Lot, Landscaped, Level, Private, Sidewalk
- Residential vegetation: Mature Landscaping, Trees/Landscaped
Details
- Parcel number: A2229185ZX002609B0000.0
- Zoning: RM-16
- Special conditions: None
Construction
Type & style
- Home type: Condo
- Property subtype: Condominium
Materials
- Block, Stucco
- Foundation: Slab
- Roof: Shingle
Condition
- New construction: No
- Year built: 2002
Utilities & green energy
- Sewer: Public Sewer
- Water: Public
- Utilities for property: BB/HS Internet Available, Cable Connected, Electricity Connected, Public, Sewer Connected, Water Connected
Community & HOA
Community
- Features: Community Mailbox, Deed Restrictions, Gated Community - No Guard
- Subdivision: PARK WEST CONDO OF TAMPA
HOA
- Has HOA: Yes
- Amenities included: Gated
- Services included: None, Sewer, Trash, Water
- HOA fee: $450 monthly
- HOA name: Park West Condominiums of Tampa
- Pet fee: $0 monthly
Location
- Region: Tampa
Financial & listing details
- Price per square foot: $343/sqft
- Tax assessed value: $497,245
- Annual tax amount: $5,466
- Date on market: 8/19/2025
- Listing terms: Cash,Conventional,FHA
- Ownership: Fee Simple
- Total actual rent: 0
- Electric utility on property: Yes
- Road surface type: Paved