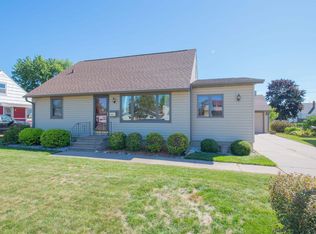Closed
$190,000
261 13TH AVENUE SOUTH, Wisconsin Rapids, WI 54495
2beds
988sqft
Single Family Residence
Built in 1957
8,276.4 Square Feet Lot
$194,400 Zestimate®
$192/sqft
$1,060 Estimated rent
Home value
$194,400
$165,000 - $227,000
$1,060/mo
Zestimate® history
Loading...
Owner options
Explore your selling options
What's special
Charming 2-bed, 2-bath home well taken care of! Enjoy a stylish updated kitchen, cozy living room with plush seating, and a bright sunroom with serene views. Features include two distinct bathrooms, main floor laundry, hardwood floors, ceiling fans, and a spacious basement. Located in a friendly neighborhood?schedule a tour today!
Zillow last checked: 8 hours ago
Listing updated: August 19, 2025 at 06:27am
Listed by:
TIMOTHY O'CONNOR 715-424-3000,
NEXTHOME PARTNERS
Bought with:
Lisa Benedict
Source: WIREX MLS,MLS#: 22503267 Originating MLS: Central WI Board of REALTORS
Originating MLS: Central WI Board of REALTORS
Facts & features
Interior
Bedrooms & bathrooms
- Bedrooms: 2
- Bathrooms: 1
- Full bathrooms: 1
- Main level bedrooms: 2
Primary bedroom
- Level: Main
- Area: 130
- Dimensions: 10 x 13
Bedroom 2
- Level: Main
- Area: 110
- Dimensions: 10 x 11
Dining room
- Level: Main
- Area: 78
- Dimensions: 6 x 13
Family room
- Level: Lower
- Area: 518
- Dimensions: 14 x 37
Kitchen
- Level: Main
- Area: 110
- Dimensions: 10 x 11
Living room
- Level: Main
- Area: 187
- Dimensions: 11 x 17
Heating
- Natural Gas, Forced Air
Appliances
- Included: Refrigerator, Range/Oven, Dishwasher, Microwave, Disposal
Features
- Ceiling Fan(s), High Speed Internet
- Flooring: Carpet, Vinyl, Tile, Wood
- Windows: Window Coverings
- Basement: Full,Unfinished
Interior area
- Total structure area: 988
- Total interior livable area: 988 sqft
- Finished area above ground: 988
- Finished area below ground: 0
Property
Parking
- Total spaces: 1
- Parking features: 1 Car, Detached, Garage Door Opener
- Garage spaces: 1
Features
- Levels: One
- Stories: 1
- Patio & porch: Screened porch
Lot
- Size: 8,276 sqft
Details
- Parcel number: 3402824
- Special conditions: Arms Length
Construction
Type & style
- Home type: SingleFamily
- Architectural style: Ranch
- Property subtype: Single Family Residence
Materials
- Wood Siding
- Roof: Shingle
Condition
- 21+ Years
- New construction: No
- Year built: 1957
Utilities & green energy
- Sewer: Public Sewer
- Water: Public
Community & neighborhood
Security
- Security features: Smoke Detector(s)
Location
- Region: Wisconsin Rapids
- Municipality: Wisconsin Rapids
Other
Other facts
- Listing terms: Arms Length Sale
Price history
| Date | Event | Price |
|---|---|---|
| 8/15/2025 | Sold | $190,000+8.6%$192/sqft |
Source: | ||
| 7/24/2025 | Pending sale | $175,000$177/sqft |
Source: | ||
| 7/18/2025 | Contingent | $175,000$177/sqft |
Source: | ||
| 7/17/2025 | Listed for sale | $175,000-75%$177/sqft |
Source: | ||
| 9/26/2014 | Sold | $699,000$707/sqft |
Source: Public Record | ||
Public tax history
| Year | Property taxes | Tax assessment |
|---|---|---|
| 2024 | $2,496 +24.4% | $114,400 +76.3% |
| 2023 | $2,007 +1.3% | $64,900 |
| 2022 | $1,980 +4.8% | $64,900 +2.5% |
Find assessor info on the county website
Neighborhood: 54495
Nearby schools
GreatSchools rating
- 5/10Mead Elementary Charter SchoolGrades: PK-5Distance: 0.2 mi
- 4/10Wisconsin Rapids Area Middle SchoolGrades: 6-8Distance: 1.3 mi
- 7/10Lincoln High SchoolGrades: 9-12Distance: 2.1 mi
Schools provided by the listing agent
- District: Wisconsin Rapids
Source: WIREX MLS. This data may not be complete. We recommend contacting the local school district to confirm school assignments for this home.

Get pre-qualified for a loan
At Zillow Home Loans, we can pre-qualify you in as little as 5 minutes with no impact to your credit score.An equal housing lender. NMLS #10287.
