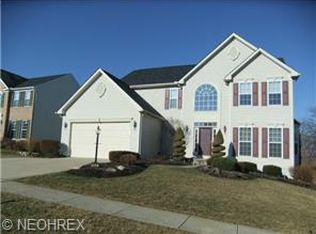Sold for $615,000
$615,000
261 Alexander Ct, Akron, OH 44321
5beds
4,042sqft
Single Family Residence
Built in 2006
0.27 Acres Lot
$583,200 Zestimate®
$152/sqft
$3,786 Estimated rent
Home value
$583,200
$554,000 - $612,000
$3,786/mo
Zestimate® history
Loading...
Owner options
Explore your selling options
What's special
Welcome to this beautifully updated 5-bedroom, 3.5-bath home in the highly sought-after Hillside Estates. Revere Schools. Featuring a brand-new spa-like master bath, this home boasts thoughtful improvements, including a new washer & dryer (2023), dishwasher (2023), HVAC system (2021), and hot water heater. The open floor plan is great for entertaining family and friends. Kitchen offers plenty of natural lighting, large granite island, breakfast bar, and stainless steel appliances. The large morning room offers vaulted ceilings and French doors to access a spacious backyard. The family room is inviting and offers a stone fireplace. Living room, dining room, office, laundry, and half bath complete the main level. The second floor showcases a luxurious master suite with a stunning new bath, plus three additional bedrooms and a full bath. The finished lower level offers over 650 sq. ft. of versatile space, complete with a rec room, media/theater room, kitchenette, full bath, and a 5th bedroom with an egress window.
Enjoy the convenience of a 2-car garage and easy access to I-77, I-71, and Montrose shopping & dining. Don't miss out on this exceptional home—schedule your private showing today!
Zillow last checked: 8 hours ago
Listing updated: May 19, 2025 at 11:25am
Listing Provided by:
Alison M Baranek abaranek@stoufferrealty.com330-289-5444,
Berkshire Hathaway HomeServices Stouffer Realty
Bought with:
Ryan Shaffer, 2019000757
EXP Realty, LLC.
Nicole R Jesser, 2017001758
EXP Realty, LLC.
Source: MLS Now,MLS#: 5111573 Originating MLS: Akron Cleveland Association of REALTORS
Originating MLS: Akron Cleveland Association of REALTORS
Facts & features
Interior
Bedrooms & bathrooms
- Bedrooms: 5
- Bathrooms: 4
- Full bathrooms: 3
- 1/2 bathrooms: 1
- Main level bathrooms: 1
Primary bedroom
- Description: Flooring: Carpet
- Level: Second
- Dimensions: 20 x 19
Bedroom
- Description: Flooring: Carpet
- Level: Lower
- Dimensions: 12 x 10
Bedroom
- Description: Flooring: Carpet
- Level: Second
- Dimensions: 14 x 11
Bedroom
- Description: Flooring: Carpet
- Level: Second
- Dimensions: 12 x 12
Bedroom
- Description: Flooring: Carpet
- Level: Second
- Dimensions: 12 x 12
Primary bathroom
- Level: Second
Dining room
- Description: Flooring: Hardwood
- Level: First
- Dimensions: 15 x 11
Great room
- Description: Flooring: Carpet
- Features: Fireplace
- Level: First
- Dimensions: 21 x 19
Kitchen
- Description: Flooring: Hardwood
- Level: First
- Dimensions: 18 x 14
Kitchen
- Description: Flooring: Luxury Vinyl Tile
- Level: Lower
- Dimensions: 18 x 15
Laundry
- Description: Flooring: Luxury Vinyl Tile
- Level: First
- Dimensions: 10 x 10
Library
- Description: Flooring: Hardwood
- Level: First
- Length: 11
Media room
- Description: Flooring: Carpet
- Level: Lower
- Dimensions: 22 x 14
Office
- Description: Flooring: Carpet
- Level: First
- Dimensions: 13 x 8
Other
- Description: Flooring: Hardwood
- Level: First
- Dimensions: 16 x 12
Recreation
- Description: Flooring: Luxury Vinyl Tile
- Level: Lower
- Dimensions: 15 x 12
Heating
- Forced Air, Fireplace(s), Gas
Cooling
- Central Air, Ceiling Fan(s)
Appliances
- Included: Dishwasher, Disposal, Microwave, Range, Refrigerator
- Laundry: Main Level, Laundry Room
Features
- Basement: Partially Finished
- Number of fireplaces: 1
- Fireplace features: Great Room
Interior area
- Total structure area: 4,042
- Total interior livable area: 4,042 sqft
- Finished area above ground: 3,392
- Finished area below ground: 650
Property
Parking
- Total spaces: 2
- Parking features: Attached, Concrete, Driveway, Electricity, Garage, Garage Faces Side
- Attached garage spaces: 2
Features
- Levels: Two
- Stories: 2
- Patio & porch: Patio, Porch
Lot
- Size: 0.27 Acres
- Features: < 1/2 Acre
Details
- Additional structures: Shed(s)
- Parcel number: 1702266
Construction
Type & style
- Home type: SingleFamily
- Architectural style: Colonial
- Property subtype: Single Family Residence
Materials
- Vinyl Siding
- Roof: Asphalt,Fiberglass
Condition
- Year built: 2006
Utilities & green energy
- Sewer: Public Sewer
- Water: Public
Community & neighborhood
Security
- Security features: Smoke Detector(s)
Location
- Region: Akron
- Subdivision: Hillside Estates
HOA & financial
HOA
- Has HOA: Yes
- HOA fee: $300 annually
- Services included: Insurance, Other
- Association name: Hillside Estates Hoa
Price history
| Date | Event | Price |
|---|---|---|
| 5/19/2025 | Pending sale | $599,000-2.6%$148/sqft |
Source: | ||
| 5/15/2025 | Sold | $615,000+2.7%$152/sqft |
Source: | ||
| 4/7/2025 | Contingent | $599,000$148/sqft |
Source: | ||
| 4/4/2025 | Listed for sale | $599,000+52.8%$148/sqft |
Source: | ||
| 12/12/2018 | Sold | $392,000-2%$97/sqft |
Source: | ||
Public tax history
| Year | Property taxes | Tax assessment |
|---|---|---|
| 2024 | $9,083 +4.1% | $152,030 |
| 2023 | $8,727 +4.6% | $152,030 +22% |
| 2022 | $8,339 +3.3% | $124,615 |
Find assessor info on the county website
Neighborhood: 44321
Nearby schools
GreatSchools rating
- 7/10Bath Elementary SchoolGrades: 3-5Distance: 3.2 mi
- 7/10Revere Middle SchoolGrades: 6-8Distance: 5.5 mi
- 9/10Revere High SchoolGrades: 9-12Distance: 5.7 mi
Schools provided by the listing agent
- District: Revere LSD - 7712
Source: MLS Now. This data may not be complete. We recommend contacting the local school district to confirm school assignments for this home.
Get a cash offer in 3 minutes
Find out how much your home could sell for in as little as 3 minutes with a no-obligation cash offer.
Estimated market value$583,200
Get a cash offer in 3 minutes
Find out how much your home could sell for in as little as 3 minutes with a no-obligation cash offer.
Estimated market value
$583,200
