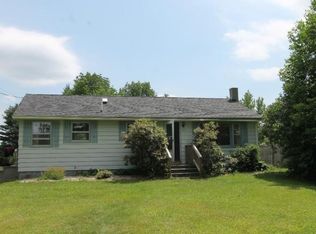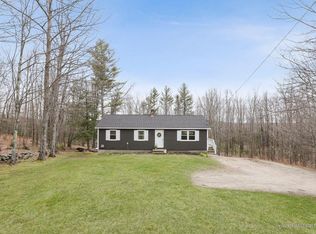Closed
$495,000
261 Back Road, Shapleigh, ME 04076
3beds
1,632sqft
Single Family Residence
Built in 1988
1.88 Acres Lot
$509,300 Zestimate®
$303/sqft
$3,127 Estimated rent
Home value
$509,300
$453,000 - $570,000
$3,127/mo
Zestimate® history
Loading...
Owner options
Explore your selling options
What's special
Nestled on a picturesque 1.88-acre lot in the heart of Shapleigh, Maine, this delightful three-bedroom, two-bathroom Cape home offers a warm and inviting atmosphere, ideal for comfortable living and outdoor enthusiasts. The first floor features an updated kitchen and adjacent dining area with access to the covered back deck, perfect for outdoor entertaining or a great place to enjoy your morning coffee. The spacious family room boasts a cozy gas fireplace and large bay window, while the formal living room provides a quiet retreat. A full bathroom and breezeway connecting to the two-car attached garage complete the floor. Upstairs, three spacious bedrooms and a second bathroom await, along with walk-up access to the attic above the garage for additional storage. The expansive, tree-lined yard offers ample space for outdoor activities and features two sheds for storage. Don't miss this wonderful opportunity to live in a peaceful, natural setting with easy access to local amenities - schedule a showing today!
Zillow last checked: 8 hours ago
Listing updated: September 19, 2024 at 07:40pm
Listed by:
Keller Williams Coastal and Lakes & Mountains Realty
Bought with:
Coldwell Banker Realty
Source: Maine Listings,MLS#: 1596470
Facts & features
Interior
Bedrooms & bathrooms
- Bedrooms: 3
- Bathrooms: 2
- Full bathrooms: 2
Bedroom 1
- Level: Second
Bedroom 2
- Level: Second
Bedroom 3
- Level: Second
Dining room
- Level: First
Family room
- Level: First
Kitchen
- Level: First
Living room
- Level: First
Other
- Level: First
Heating
- Baseboard, Heat Pump, Hot Water, Stove
Cooling
- Heat Pump
Appliances
- Included: Dishwasher, Microwave, Electric Range, Refrigerator
Features
- Flooring: Carpet, Tile, Wood
- Basement: Interior Entry,Full,Unfinished
- Number of fireplaces: 1
Interior area
- Total structure area: 1,632
- Total interior livable area: 1,632 sqft
- Finished area above ground: 1,632
- Finished area below ground: 0
Property
Parking
- Total spaces: 2
- Parking features: Paved, Off Street
- Attached garage spaces: 2
Features
- Patio & porch: Deck
Lot
- Size: 1.88 Acres
- Features: Rural, Level, Landscaped, Wooded
Details
- Parcel number: SHAPM006L011SAT000
- Zoning: Res
Construction
Type & style
- Home type: SingleFamily
- Architectural style: Cape Cod
- Property subtype: Single Family Residence
Materials
- Wood Frame, Vinyl Siding
- Roof: Shingle
Condition
- Year built: 1988
Utilities & green energy
- Electric: Circuit Breakers
- Sewer: Private Sewer
- Water: Private
Community & neighborhood
Location
- Region: Shapleigh
Other
Other facts
- Road surface type: Paved
Price history
| Date | Event | Price |
|---|---|---|
| 9/3/2024 | Pending sale | $500,000+1%$306/sqft |
Source: | ||
| 8/30/2024 | Sold | $495,000-1%$303/sqft |
Source: | ||
| 8/1/2024 | Contingent | $500,000$306/sqft |
Source: | ||
| 7/11/2024 | Listed for sale | $500,000$306/sqft |
Source: | ||
| 6/15/2022 | Sold | $500,000+19.1%$306/sqft |
Source: | ||
Public tax history
| Year | Property taxes | Tax assessment |
|---|---|---|
| 2024 | $2,863 +13.7% | $237,587 |
| 2023 | $2,518 +2.9% | $237,587 |
| 2022 | $2,447 +0.5% | $237,587 |
Find assessor info on the county website
Neighborhood: 04076
Nearby schools
GreatSchools rating
- 6/10Shapleigh Memorial SchoolGrades: PK-5Distance: 1.3 mi
- 6/10Massabesic Middle SchoolGrades: 6-8Distance: 6.9 mi
- 4/10Massabesic High SchoolGrades: 9-12Distance: 5 mi

Get pre-qualified for a loan
At Zillow Home Loans, we can pre-qualify you in as little as 5 minutes with no impact to your credit score.An equal housing lender. NMLS #10287.

