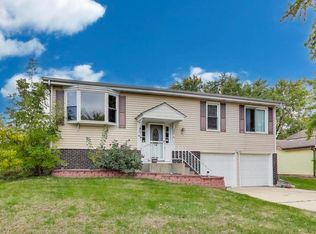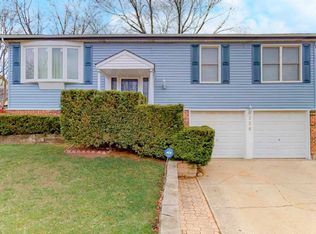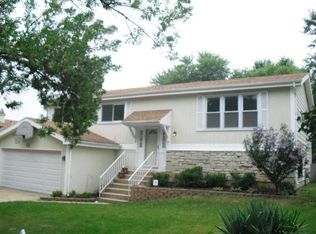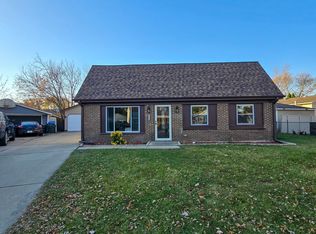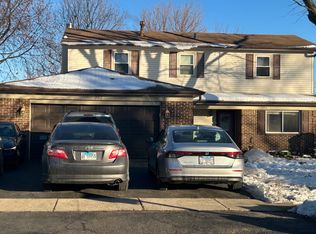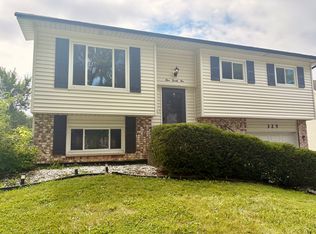Location, Location, Space! 1,948 SqFt sharp home located in a quiet, residential neighborhood. Large living room (21' x 13'). Great private family room (22' x 13'). Huge Master Bedroom (18' x 12') with dressing area, private bath & 2 closets. Family room can be easily converted to a 4th bedroom if needed. Fenced backyard with 2 concrete patios. Oversized 2 1/2-car garage & driveway. House extensively renovated, with lots of new laminate and ceramic-tile floorings, new windows, new fixtures, new countertop, new tub-surround, new painting, etc. Passed Village of Bolingbrook Code Inspection before being listed. New stainless steel refrigerator, oven-range, range hood, and dishwasher all included. Don't miss this chance to have a large, upgraded home for a reasonable price! Broker is seller and will respond to buyers' questions/ offers promptly. Buyer and agent will likely be happy with this home, and with Seller!
Active
Price cut: $2K (9/26)
$348,000
261 Bryant Way, Bolingbrook, IL 60440
3beds
1,948sqft
Est.:
Single Family Residence
Built in 1976
7,700 Square Feet Lot
$340,500 Zestimate®
$179/sqft
$-- HOA
What's special
Fenced backyardPrivate family roomNew paintingNew countertopNew windowsNew fixturesHuge master bedroom
- 176 days |
- 469 |
- 28 |
Zillow last checked: 8 hours ago
Listing updated: November 30, 2025 at 10:52am
Listing courtesy of:
Yue Wong 630-362-0191,
Yue C. Wong Realty
Source: MRED as distributed by MLS GRID,MLS#: 12406167
Tour with a local agent
Facts & features
Interior
Bedrooms & bathrooms
- Bedrooms: 3
- Bathrooms: 3
- Full bathrooms: 2
- 1/2 bathrooms: 1
Rooms
- Room types: Breakfast Room
Primary bedroom
- Features: Flooring (Wood Laminate), Window Treatments (Blinds, Double Pane Windows, Screens), Bathroom (Full)
- Level: Second
- Area: 216 Square Feet
- Dimensions: 18X12
Bedroom 2
- Features: Flooring (Wood Laminate), Window Treatments (Blinds, Double Pane Windows, Screens)
- Level: Second
- Area: 110 Square Feet
- Dimensions: 11X10
Bedroom 3
- Features: Flooring (Wood Laminate), Window Treatments (Blinds, Double Pane Windows, Screens)
- Level: Second
- Area: 121 Square Feet
- Dimensions: 11X11
Breakfast room
- Features: Flooring (Wood Laminate)
- Level: Main
- Area: 72 Square Feet
- Dimensions: 9X8
Dining room
- Features: Flooring (Wood Laminate), Window Treatments (Blinds, Double Pane Windows, Screens)
- Level: Main
- Area: 120 Square Feet
- Dimensions: 12X10
Family room
- Features: Flooring (Wood Laminate), Window Treatments (Blinds, Double Pane Windows, Screens)
- Level: Lower
- Area: 273 Square Feet
- Dimensions: 21X13
Kitchen
- Features: Kitchen (Updated Kitchen), Flooring (Wood Laminate), Window Treatments (Blinds, Double Pane Windows, Screens)
- Level: Main
- Area: 99 Square Feet
- Dimensions: 11X9
Laundry
- Level: Lower
Living room
- Features: Flooring (Wood Laminate), Window Treatments (Blinds, Double Pane Windows, Screens)
- Level: Main
- Area: 234 Square Feet
- Dimensions: 18X13
Heating
- Natural Gas, Forced Air
Cooling
- Central Air
Appliances
- Included: Range, Dishwasher, Refrigerator, Washer, Dryer, Disposal, Stainless Steel Appliance(s), Range Hood
- Laundry: Main Level, Gas Dryer Hookup, In Unit
Features
- Open Floorplan, Separate Dining Room
- Flooring: Laminate
- Doors: Sliding Doors, Storm Door(s)
- Windows: Screens, Drapes, Blinds, Double Pane Windows
- Basement: None
Interior area
- Total structure area: 1,948
- Total interior livable area: 1,948 sqft
Property
Parking
- Total spaces: 2
- Parking features: Concrete, Garage Door Opener, Garage, Garage Owned, Attached
- Attached garage spaces: 2
- Has uncovered spaces: Yes
Accessibility
- Accessibility features: No Disability Access
Features
- Levels: Tri-Level
- Patio & porch: Patio
Lot
- Size: 7,700 Square Feet
- Dimensions: 110X70
Details
- Parcel number: 1202094270020000
- Special conditions: None
Construction
Type & style
- Home type: SingleFamily
- Property subtype: Single Family Residence
Materials
- Aluminum Siding, Brick Veneer
- Foundation: Concrete Perimeter
- Roof: Asphalt
Condition
- New construction: No
- Year built: 1976
- Major remodel year: 2025
Details
- Builder model: STUART
Utilities & green energy
- Sewer: Public Sewer
- Water: Public
Community & HOA
Community
- Subdivision: Indian Oaks
HOA
- Services included: None
Location
- Region: Bolingbrook
Financial & listing details
- Price per square foot: $179/sqft
- Tax assessed value: $287,199
- Annual tax amount: $9,826
- Date on market: 6/28/2025
- Ownership: Fee Simple
Estimated market value
$340,500
$323,000 - $358,000
$2,786/mo
Price history
Price history
| Date | Event | Price |
|---|---|---|
| 10/17/2025 | Listed for sale | $348,000$179/sqft |
Source: | ||
| 10/13/2025 | Listing removed | $3,000$2/sqft |
Source: Zillow Rentals Report a problem | ||
| 10/13/2025 | Contingent | $348,000$179/sqft |
Source: | ||
| 9/26/2025 | Price change | $348,000-0.6%$179/sqft |
Source: | ||
| 9/5/2025 | Price change | $350,000-2.5%$180/sqft |
Source: | ||
Public tax history
Public tax history
| Year | Property taxes | Tax assessment |
|---|---|---|
| 2023 | $9,286 +12.1% | $95,733 +14.2% |
| 2022 | $8,283 +5% | $83,795 +7% |
| 2021 | $7,888 +2.9% | $78,349 +3.4% |
Find assessor info on the county website
BuyAbility℠ payment
Est. payment
$2,449/mo
Principal & interest
$1704
Property taxes
$623
Home insurance
$122
Climate risks
Neighborhood: 60440
Nearby schools
GreatSchools rating
- 5/10Oak View Elementary SchoolGrades: K-5Distance: 0.5 mi
- 6/10Brooks Middle SchoolGrades: 6-8Distance: 0.7 mi
- 6/10Bolingbrook High SchoolGrades: 9-12Distance: 1.1 mi
Schools provided by the listing agent
- Elementary: Oak View Elementary School
- Middle: Jane Addams Middle School
- High: Bolingbrook High School
- District: 365U
Source: MRED as distributed by MLS GRID. This data may not be complete. We recommend contacting the local school district to confirm school assignments for this home.
- Loading
- Loading
