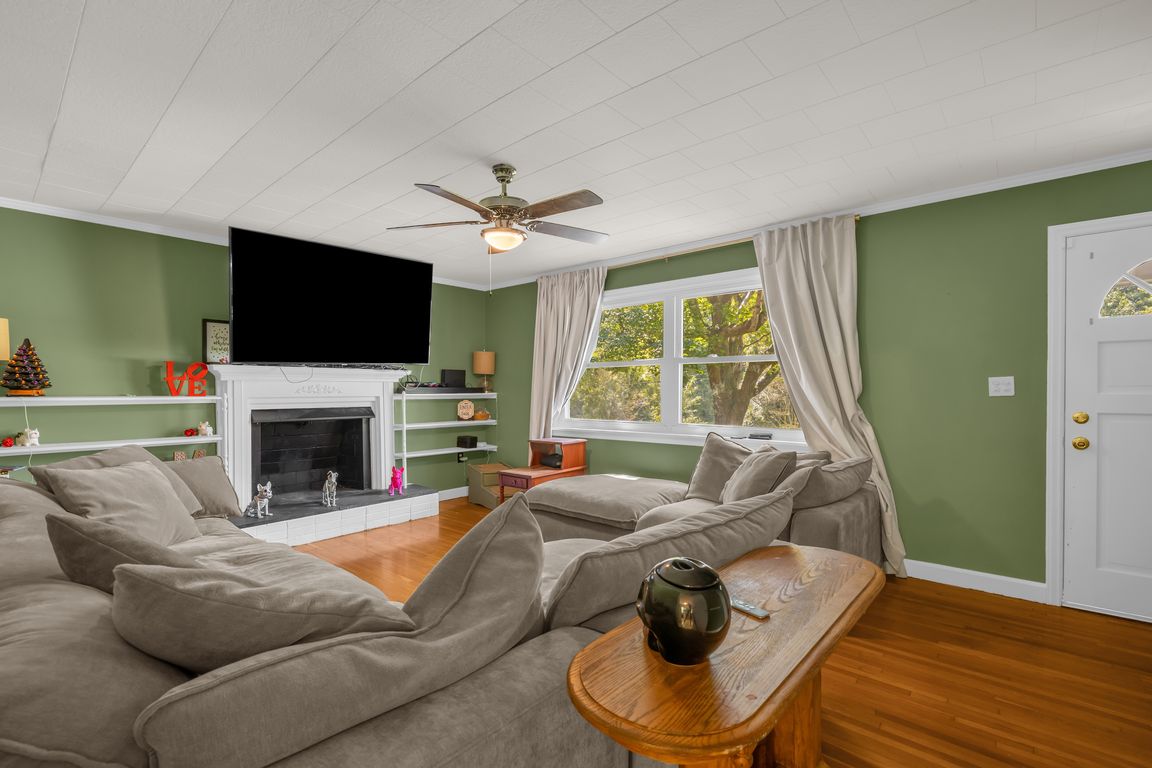
For salePrice cut: $9K (10/21)
$230,000
2beds
1,264sqft
261 Charles Ave, Asheboro, NC 27205
2beds
1,264sqft
Stick/site built, residential, single family residence
Built in 1957
1.22 Acres
1 Attached garage space
What's special
Fully renovated bathroomUnfinished basementBright sunroom
***Now offering a $5,000 concession to the buyer at closing!*** This charming 2BR/1BA home is move-in ready and full of thoughtful updates. You'll love the fully renovated bathroom, new insulation throughout, and a bright sunroom that adds extra living space and natural light. The unfinished basement offers great potential for future ...
- 56 days |
- 636 |
- 37 |
Likely to sell faster than
Source: Triad MLS,MLS#: 1197383 Originating MLS: Greensboro
Originating MLS: Greensboro
Travel times
Living Room
Kitchen
Primary Bedroom
Zillow last checked: 8 hours ago
Listing updated: November 02, 2025 at 05:32pm
Listed by:
Jessica Mai 336-456-0796,
eXp Realty
Source: Triad MLS,MLS#: 1197383 Originating MLS: Greensboro
Originating MLS: Greensboro
Facts & features
Interior
Bedrooms & bathrooms
- Bedrooms: 2
- Bathrooms: 1
- Full bathrooms: 1
- Main level bathrooms: 1
Primary bedroom
- Level: Main
- Dimensions: 13.92 x 9.67
Bedroom 2
- Level: Main
- Dimensions: 8.42 x 13.42
Den
- Level: Main
- Dimensions: 11 x 13.25
Kitchen
- Level: Main
- Dimensions: 16.92 x 13.5
Living room
- Level: Main
- Dimensions: 17.67 x 13.42
Sunroom
- Level: Main
- Dimensions: 12.17 x 12.67
Heating
- Steam, Fireplace(s), Electric, Natural Gas
Cooling
- Attic Fan, Attic Ventilator, Central Air, Heat Pump
Appliances
- Included: Microwave, Dishwasher, Free-Standing Range, Electric Water Heater, Attic Fan
- Laundry: 2nd Washer Connection, In Basement, Washer Hookup
Features
- Built-in Features, Ceiling Fan(s), Dead Bolt(s), Interior Attic Fan, Kitchen Island
- Flooring: Carpet, Laminate, Wood
- Basement: Unfinished, Basement
- Attic: Pull Down Stairs
- Number of fireplaces: 1
- Fireplace features: Living Room
Interior area
- Total structure area: 2,528
- Total interior livable area: 1,264 sqft
- Finished area above ground: 1,264
Video & virtual tour
Property
Parking
- Total spaces: 1
- Parking features: Carport, Driveway, Garage, Attached Carport, Basement
- Attached garage spaces: 1
- Has carport: Yes
- Has uncovered spaces: Yes
Features
- Levels: One
- Stories: 1
- Pool features: None
Lot
- Size: 1.22 Acres
- Features: City Lot, Not in Flood Zone
Details
- Additional structures: Storage
- Parcel number: 7750716029
- Zoning: RE
- Special conditions: Owner Sale
Construction
Type & style
- Home type: SingleFamily
- Property subtype: Stick/Site Built, Residential, Single Family Residence
Materials
- Brick
Condition
- Year built: 1957
Utilities & green energy
- Sewer: Septic Tank
- Water: Public
Community & HOA
Community
- Security: Security System, Carbon Monoxide Detector(s), Smoke Detector(s)
- Subdivision: Eastview
HOA
- Has HOA: No
Location
- Region: Asheboro
Financial & listing details
- Tax assessed value: $165,690
- Annual tax amount: $1,193
- Date on market: 10/3/2025
- Cumulative days on market: 55 days
- Listing agreement: Exclusive Right To Sell
- Listing terms: Cash,Conventional
- Exclusions: Kitchen Fridge And Mounted Tv In Living Room Will Not Convey