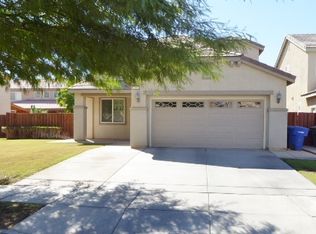Hidden away on the fringe of the city is this spacious five bedroom residence on a lush desert oasis. On the entry level is the family room and living space complete with electric fireplace, new flooring, large open remodeled kitchen, garage access, laundry and guest bedroom. Newer heavy duty luxury vinyl laminate which covers the lower level of the home with new brush nickel stair rails. Upstairs boasts 4 bedrooms, loft and spacious hall bath. Beyond the patio doors: an entertainers dream, complete covered patio with overhead lighting, and ceiling fans...POOL, POOL, POOL! With waterfalls and plenty of pool seating... Did I mentioned the outdoor the spot lighting? ....Book your appointment fast!
This property is off market, which means it's not currently listed for sale or rent on Zillow. This may be different from what's available on other websites or public sources.

