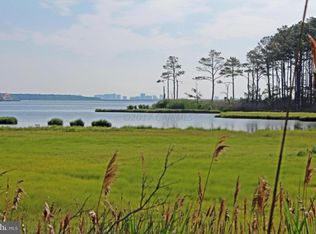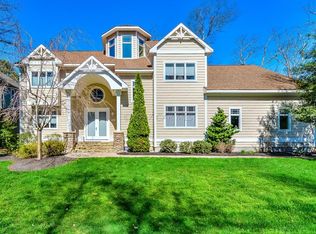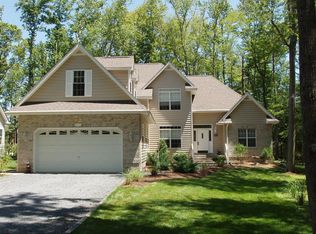Sold for $685,000 on 12/13/23
$685,000
261 Charleston Rd, Ocean Pines, MD 21811
4beds
4,760sqft
Single Family Residence
Built in 2002
0.53 Acres Lot
$1,126,400 Zestimate®
$144/sqft
$4,628 Estimated rent
Home value
$1,126,400
$1.00M - $1.27M
$4,628/mo
Zestimate® history
Loading...
Owner options
Explore your selling options
What's special
Check out this custom built home by T&G builders located in the Sanctuary of Ocean Pines. Large, almost 5000 square foot home with lots of thought put into the design and layout. Primary bedroom and full bathroom on each floor, two-sided gas fireplace creates an amazing ambience, large deck off the back overlooking the stream and equipped with a full bathroom making those crab feasts an easy cleanup. The house is adorned with hardwood floors, kitchen has granite countertops and stainless appliances, cathedral ceiling in the living area, large bedrooms, loft area, walk in closets, and views of the water from many windows. You can also store all of your cars and toys in the attached, 3 car garage. You have to see this one in person to truly see all it has to offer.
Zillow last checked: 8 hours ago
Listing updated: December 18, 2023 at 07:02am
Listed by:
Larry Lessin 301-355-6104,
Save 6, Incorporated
Bought with:
Beth Miller, RS-0026133
Berkshire Hathaway HomeServices PenFed Realty - OP
Source: Bright MLS,MLS#: MDWO2014984
Facts & features
Interior
Bedrooms & bathrooms
- Bedrooms: 4
- Bathrooms: 5
- Full bathrooms: 4
- 1/2 bathrooms: 1
- Main level bathrooms: 3
- Main level bedrooms: 1
Basement
- Area: 0
Heating
- Central, Electric, Natural Gas
Cooling
- Ceiling Fan(s), Central Air, Electric
Appliances
- Included: Microwave, Dishwasher, Disposal, Dryer, Oven/Range - Gas, Refrigerator, Stainless Steel Appliance(s), Washer, Water Heater, Gas Water Heater
Features
- Attic, Cedar Closet(s), Ceiling Fan(s), Combination Kitchen/Dining, Dining Area, Entry Level Bedroom, Family Room Off Kitchen, Formal/Separate Dining Room, Pantry, Primary Bath(s), Recessed Lighting, Upgraded Countertops, Walk-In Closet(s)
- Flooring: Carpet, Wood
- Has basement: No
- Number of fireplaces: 1
- Fireplace features: Corner, Double Sided
Interior area
- Total structure area: 4,760
- Total interior livable area: 4,760 sqft
- Finished area above ground: 4,760
- Finished area below ground: 0
Property
Parking
- Total spaces: 3
- Parking features: Garage Door Opener, Garage Faces Side, Attached, Driveway
- Attached garage spaces: 3
- Has uncovered spaces: Yes
Accessibility
- Accessibility features: None
Features
- Levels: Two
- Stories: 2
- Patio & porch: Brick, Deck
- Exterior features: Barbecue, Lighting
- Pool features: Community
- Has view: Yes
- View description: Creek/Stream, Water
- Has water view: Yes
- Water view: Creek/Stream,Water
Lot
- Size: 0.53 Acres
Details
- Additional structures: Above Grade, Below Grade
- Parcel number: 2403137376
- Zoning: R-3
- Special conditions: Standard
Construction
Type & style
- Home type: SingleFamily
- Architectural style: Craftsman
- Property subtype: Single Family Residence
Materials
- Stick Built
- Foundation: Permanent
Condition
- New construction: No
- Year built: 2002
Utilities & green energy
- Sewer: Public Sewer
- Water: Public
Community & neighborhood
Location
- Region: Ocean Pines
- Subdivision: Ocean Pines - Whitetail Sanctuary
HOA & financial
HOA
- Has HOA: Yes
- HOA fee: $1,000 annually
- Services included: Common Area Maintenance, Road Maintenance, Other
Other
Other facts
- Listing agreement: Exclusive Agency
- Ownership: Fee Simple
Price history
| Date | Event | Price |
|---|---|---|
| 2/3/2025 | Listing removed | $849,900$179/sqft |
Source: | ||
| 11/14/2024 | Listed for sale | $849,900$179/sqft |
Source: | ||
| 11/5/2024 | Listing removed | $849,900$179/sqft |
Source: | ||
| 10/21/2024 | Price change | $849,900-2.9%$179/sqft |
Source: | ||
| 9/14/2024 | Price change | $875,000-2.7%$184/sqft |
Source: | ||
Public tax history
| Year | Property taxes | Tax assessment |
|---|---|---|
| 2025 | $7,108 +3.4% | $766,733 +6.7% |
| 2024 | $6,877 +2.7% | $718,600 +2.7% |
| 2023 | $6,699 +2.7% | $699,967 -2.6% |
Find assessor info on the county website
Neighborhood: 21811
Nearby schools
GreatSchools rating
- 8/10Showell Elementary SchoolGrades: PK-4Distance: 3.3 mi
- 10/10Stephen Decatur Middle SchoolGrades: 7-8Distance: 3.6 mi
- 7/10Stephen Decatur High SchoolGrades: 9-12Distance: 3.4 mi
Schools provided by the listing agent
- District: Worcester County Public Schools
Source: Bright MLS. This data may not be complete. We recommend contacting the local school district to confirm school assignments for this home.

Get pre-qualified for a loan
At Zillow Home Loans, we can pre-qualify you in as little as 5 minutes with no impact to your credit score.An equal housing lender. NMLS #10287.
Sell for more on Zillow
Get a free Zillow Showcase℠ listing and you could sell for .
$1,126,400
2% more+ $22,528
With Zillow Showcase(estimated)
$1,148,928

