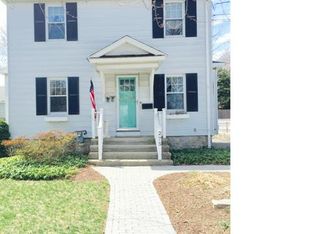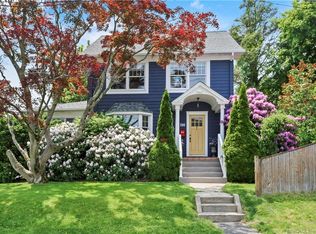Sold for $605,000 on 10/01/25
$605,000
261 Colony Street, Fairfield, CT 06824
4beds
1,446sqft
Single Family Residence
Built in 1936
7,405.2 Square Feet Lot
$616,800 Zestimate®
$418/sqft
$5,024 Estimated rent
Home value
$616,800
$555,000 - $685,000
$5,024/mo
Zestimate® history
Loading...
Owner options
Explore your selling options
What's special
Welcome to 261 Colony Street. Ideally located for convenient Fairfield living, this home offers a flexible layout and room to grow. The main level features two bedrooms and a full bath, along with an updated, eat-in kitchen that flows into the dining area and living room. The screened-in porch-perfect for morning coffee or quiet evenings. Upstairs, you'll find two spacious bedroom and there's also an extra landing space perfect to add a second bathroom. The partially finished lower level offers extra living space for a recreation room, gym, or media area, plus laundry and storage. Centrally located and just minutes away from Fairfield University, the train station, beaches, restaurants, and highways, this home is in a location that makes everyday living easy. With the recent updates already in place and plenty of potential for personal touches, 261 Colony Street is a wonderful opportunity to enjoy convenient living.
Zillow last checked: 8 hours ago
Listing updated: October 03, 2025 at 05:07am
Listed by:
Christine Howard 646-239-5676,
William Raveis Real Estate 203-255-6841
Bought with:
Arcy Khan, RES.0810429
BHGRE Gaetano Marra Homes
Source: Smart MLS,MLS#: 24116005
Facts & features
Interior
Bedrooms & bathrooms
- Bedrooms: 4
- Bathrooms: 1
- Full bathrooms: 1
Primary bedroom
- Level: Upper
- Area: 324 Square Feet
- Dimensions: 18 x 18
Bedroom
- Features: Hardwood Floor
- Level: Main
- Area: 144 Square Feet
- Dimensions: 12 x 12
Bedroom
- Features: Hardwood Floor
- Level: Main
- Area: 132 Square Feet
- Dimensions: 11 x 12
Bedroom
- Level: Upper
- Area: 80 Square Feet
- Dimensions: 10 x 8
Dining room
- Features: Hardwood Floor
- Level: Main
- Area: 168 Square Feet
- Dimensions: 12 x 14
Kitchen
- Level: Main
- Area: 150 Square Feet
- Dimensions: 10 x 15
Living room
- Features: Fireplace, Hardwood Floor
- Level: Main
- Area: 260 Square Feet
- Dimensions: 13 x 20
Other
- Level: Upper
- Area: 156 Square Feet
- Dimensions: 13 x 12
Sun room
- Level: Main
- Area: 90 Square Feet
- Dimensions: 6 x 15
Heating
- Hot Water, Oil
Cooling
- Window Unit(s)
Appliances
- Included: Gas Range, Refrigerator, Dishwasher, Gas Water Heater, Water Heater
- Laundry: Lower Level
Features
- Basement: Full,Storage Space,Interior Entry,Partially Finished,Concrete
- Attic: None
- Number of fireplaces: 1
Interior area
- Total structure area: 1,446
- Total interior livable area: 1,446 sqft
- Finished area above ground: 1,446
Property
Parking
- Total spaces: 1
- Parking features: Detached
- Garage spaces: 1
Features
- Patio & porch: Patio
- Exterior features: Rain Gutters, Garden
- Waterfront features: Beach Access
Lot
- Size: 7,405 sqft
- Features: Dry, Level, Cleared
Details
- Parcel number: 126853
- Zoning: B
Construction
Type & style
- Home type: SingleFamily
- Architectural style: Cape Cod
- Property subtype: Single Family Residence
Materials
- Aluminum Siding
- Foundation: Concrete Perimeter
- Roof: Asphalt
Condition
- New construction: No
- Year built: 1936
Utilities & green energy
- Sewer: Public Sewer
- Water: Public
- Utilities for property: Cable Available
Community & neighborhood
Community
- Community features: Basketball Court, Golf, Health Club, Library, Medical Facilities, Park, Playground, Pool
Location
- Region: Fairfield
- Subdivision: University
Price history
| Date | Event | Price |
|---|---|---|
| 10/1/2025 | Sold | $605,000+1%$418/sqft |
Source: | ||
| 9/26/2025 | Listed for sale | $599,000$414/sqft |
Source: | ||
| 9/2/2025 | Pending sale | $599,000$414/sqft |
Source: | ||
| 8/7/2025 | Listed for sale | $599,000+59.7%$414/sqft |
Source: | ||
| 7/30/2020 | Sold | $375,000$259/sqft |
Source: | ||
Public tax history
| Year | Property taxes | Tax assessment |
|---|---|---|
| 2025 | $8,830 +1.8% | $311,010 |
| 2024 | $8,677 +1.4% | $311,010 |
| 2023 | $8,556 +1% | $311,010 |
Find assessor info on the county website
Neighborhood: 06824
Nearby schools
GreatSchools rating
- 9/10Osborn Hill SchoolGrades: K-5Distance: 1.5 mi
- 7/10Fairfield Woods Middle SchoolGrades: 6-8Distance: 2.1 mi
- 9/10Fairfield Ludlowe High SchoolGrades: 9-12Distance: 0.9 mi
Schools provided by the listing agent
- Elementary: Osborn Hill
- Middle: Fairfield Woods
- High: Fairfield Ludlowe
Source: Smart MLS. This data may not be complete. We recommend contacting the local school district to confirm school assignments for this home.

Get pre-qualified for a loan
At Zillow Home Loans, we can pre-qualify you in as little as 5 minutes with no impact to your credit score.An equal housing lender. NMLS #10287.
Sell for more on Zillow
Get a free Zillow Showcase℠ listing and you could sell for .
$616,800
2% more+ $12,336
With Zillow Showcase(estimated)
$629,136
