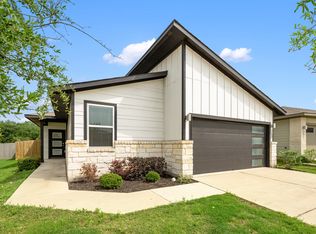261 Deserti Rd, Leander, TX 78641 is a single family home that contains 1,449 sq ft and was built in 2019. It contains 3 bedrooms.
The Zestimate for this house is $316,800. The Rent Zestimate for this home is $1,853/mo.
Sold
Street View
Price Unknown
261 Deserti Rd, Leander, TX 78641
3beds
--baths
1,449sqft
SingleFamily
Built in 2019
-- sqft lot
$316,800 Zestimate®
$--/sqft
$1,853 Estimated rent
Home value
$316,800
$295,000 - $339,000
$1,853/mo
Zestimate® history
Loading...
Owner options
Explore your selling options
What's special
Facts & features
Interior
Bedrooms & bathrooms
- Bedrooms: 3
Heating
- Other
Cooling
- Central
Interior area
- Total interior livable area: 1,449 sqft
Property
Parking
- Parking features: Garage - Attached
Features
- Exterior features: Wood
Details
- Parcel number: R155555000E0018
Construction
Type & style
- Home type: SingleFamily
Materials
- Foundation: Slab
Condition
- Year built: 2019
Community & neighborhood
Location
- Region: Leander
Price history
| Date | Event | Price |
|---|---|---|
| 8/8/2025 | Sold | -- |
Source: Agent Provided Report a problem | ||
| 8/1/2025 | Pending sale | $320,000$221/sqft |
Source: | ||
| 7/13/2025 | Contingent | $320,000$221/sqft |
Source: | ||
| 7/11/2025 | Listed for sale | $320,000$221/sqft |
Source: | ||
| 7/4/2025 | Contingent | $320,000$221/sqft |
Source: | ||
Public tax history
| Year | Property taxes | Tax assessment |
|---|---|---|
| 2025 | $5,284 -8.7% | $323,358 -0.4% |
| 2024 | $5,785 -19.8% | $324,732 -6.8% |
| 2023 | $7,211 -14% | $348,509 -6.9% |
Find assessor info on the county website
Neighborhood: 78641
Nearby schools
GreatSchools rating
- 8/10Bill Burden Elementary SchoolGrades: PK-5Distance: 1.8 mi
- 7/10Santa Rita MiddleGrades: 6-8Distance: 2.3 mi
- 7/10Liberty Hill High SchoolGrades: 9-12Distance: 5.8 mi
Get a cash offer in 3 minutes
Find out how much your home could sell for in as little as 3 minutes with a no-obligation cash offer.
Estimated market value$316,800
Get a cash offer in 3 minutes
Find out how much your home could sell for in as little as 3 minutes with a no-obligation cash offer.
Estimated market value
$316,800
