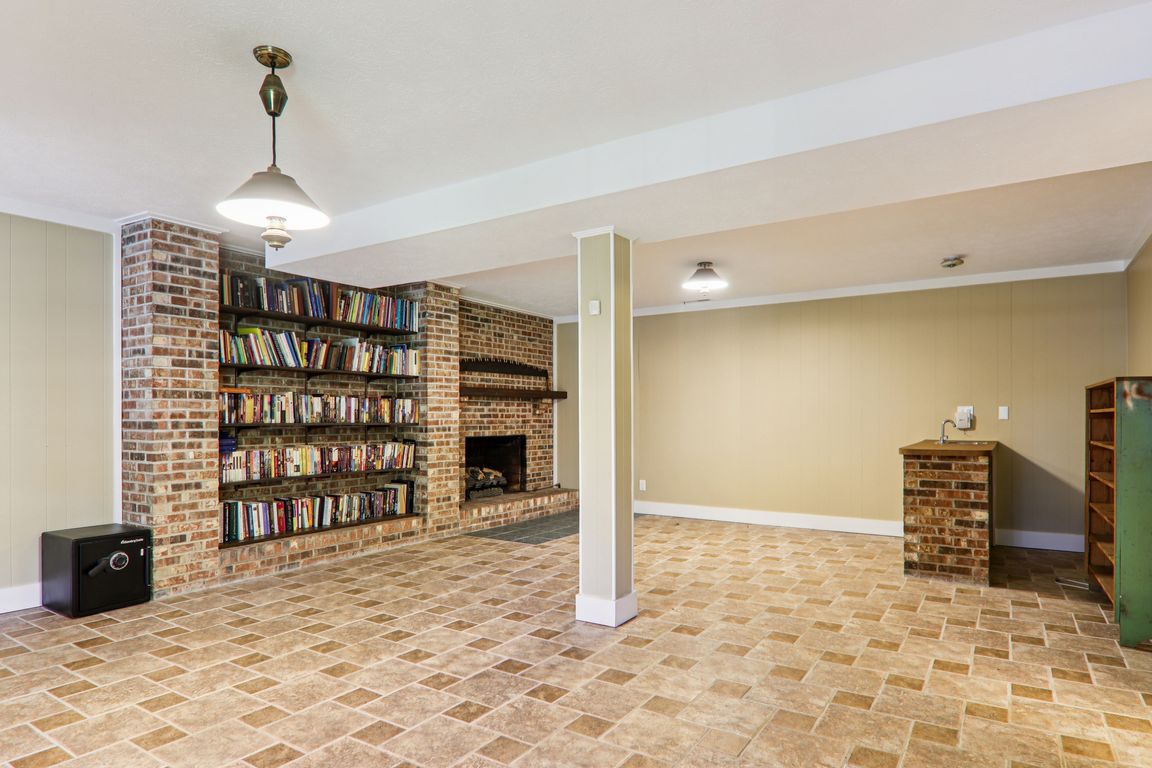
Active
$675,000
4beds
2,478sqft
261 Eastview Dr, Brevard, NC 28712
4beds
2,478sqft
Single family residence
Built in 1977
0.66 Acres
3 Attached garage spaces
$272 price/sqft
What's special
Private poolSpacious deckLarge level lot
Beautifully maintained and thoughtfully cared for, 261 Eastview Drive combines comfort, style, and effortless outdoor living. The large, level lot features a spacious deck and private pool—perfect for relaxing, entertaining, and enjoying the outdoors year-round. Nestled in one of Brevard’s most established and desirable neighborhoods, you’ll love being just minutes from ...
- 53 days |
- 405 |
- 10 |
Source: Canopy MLS as distributed by MLS GRID,MLS#: 4304937
Travel times
Family Room
Kitchen
Primary Bedroom
Zillow last checked: 8 hours ago
Listing updated: November 25, 2025 at 06:16am
Listing Provided by:
Lizzie McGann lizzie.burnett@allentate.com,
Howard Hanna Beverly-Hanks Brevard Downtown
Source: Canopy MLS as distributed by MLS GRID,MLS#: 4304937
Facts & features
Interior
Bedrooms & bathrooms
- Bedrooms: 4
- Bathrooms: 3
- Full bathrooms: 3
- Main level bedrooms: 3
Primary bedroom
- Level: Upper
Bedroom s
- Level: Upper
Bedroom s
- Level: Lower
Bedroom s
- Level: Main
Bathroom full
- Level: Upper
Bathroom full
- Level: Lower
Bathroom full
- Level: Main
Dining room
- Level: Upper
Family room
- Features: Open Floorplan
- Level: Lower
Kitchen
- Level: Upper
Laundry
- Level: Lower
Living room
- Level: Upper
Heating
- Electric
Cooling
- Central Air
Appliances
- Included: Dishwasher, Dryer, Gas Water Heater, Microwave, Refrigerator, Washer
- Laundry: Lower Level
Features
- Basement: Basement Garage Door,Storage Space,Walk-Out Access
Interior area
- Total structure area: 2,478
- Total interior livable area: 2,478 sqft
- Finished area above ground: 2,478
- Finished area below ground: 0
Video & virtual tour
Property
Parking
- Total spaces: 3
- Parking features: Driveway, Attached Garage, Garage on Main Level
- Attached garage spaces: 3
- Has uncovered spaces: Yes
Features
- Levels: Multi/Split
- Patio & porch: Covered, Deck, Patio, Screened
Lot
- Size: 0.66 Acres
- Features: Level, Open Lot, Sloped
Details
- Parcel number: 8595081776000
- Zoning: R2
- Special conditions: Standard
Construction
Type & style
- Home type: SingleFamily
- Property subtype: Single Family Residence
Materials
- Brick Partial, Vinyl, Wood
Condition
- New construction: No
- Year built: 1977
Utilities & green energy
- Sewer: Public Sewer
- Water: City
Community & HOA
Community
- Subdivision: Mccrary Acres
Location
- Region: Brevard
- Elevation: 2000 Feet
Financial & listing details
- Price per square foot: $272/sqft
- Tax assessed value: $464,070
- Annual tax amount: $1,702
- Date on market: 10/14/2025
- Cumulative days on market: 53 days
- Listing terms: Cash,Conventional
- Road surface type: Concrete, Paved