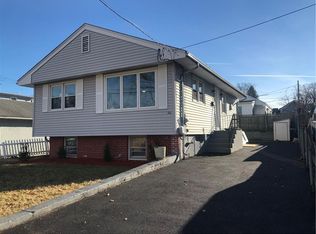Welcome home to 261 Fair Street located less than .5 miles to the water and Pawtuxet village! The east facing bungalow maintains its historical charm with original trim, doors, built ins, and hardware throughout. With a modern twist, the home has an open floor plan with 4 bathrooms, 3+ bedrooms, and large closets. The home is situated near the center of the lot providing a spacious front yard with mature plants, including a Japanese Maple, and open, private, back yard with large patio and covered seating area. The first floor has an open floor plan allowing you to see from one end of the home to the other. The main living room has a door to another 140 sf covered porch that provides a comfortable and inviting spot to relax outside. The oversized kitchen, with large pantry, has two windows overlooking the backyard. There is a half bath and closet in the family room on the southern end of the house which could make a great in law suite. The first floor bedroom has it's own exterior door- perfect to use as an office or Airbnb! Finishing up first floor is a laundry room and full bathroom. On second floor the primary bedroom is large enough for a king size bed, seating area, and office space! The primary room has an en suite bath with shower and tub plus a walk in closet. The second bedroom on this floor also has its own private half bath and walk in closet. A sunny seating area, with skylight, highlights the uniqueness of this Sears Catalog home.
This property is off market, which means it's not currently listed for sale or rent on Zillow. This may be different from what's available on other websites or public sources.

