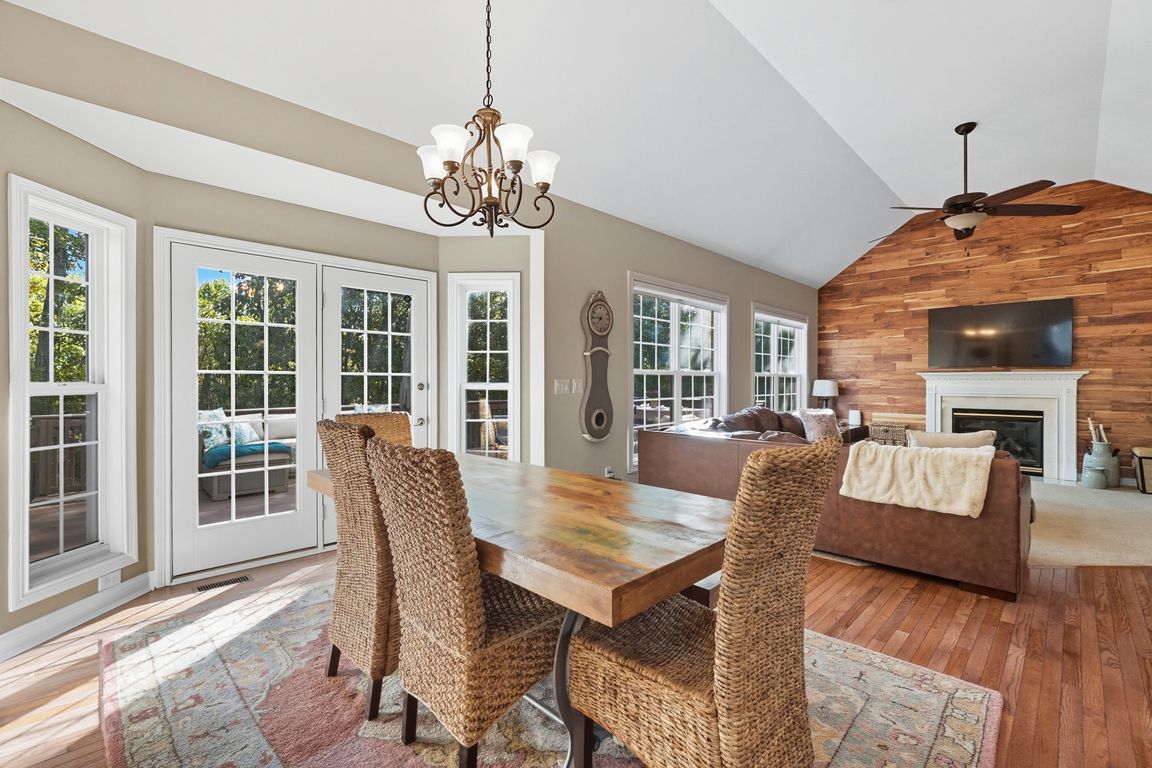Open: Sun 2pm-4pm

For salePrice cut: $25.1K (10/13)
$799,900
4beds
5,326sqft
261 Forest Edge Dr, South Lebanon, OH 45065
4beds
5,326sqft
Single family residence
Built in 2002
0.36 Acres
2 Garage spaces
$150 price/sqft
$780 annually HOA fee
What's special
Stunning 1 of kind home in desirable Stone Brook community in Kings schools. Built by Zaring w/ several high end up grades including crown molding, tray ceiling, 1st floor primary, bonus room, side load garage, grand kitchen with large island, newer appliances and granite countertops. Finished bsmt with walk out. ...
- 4 days |
- 452 |
- 22 |
Likely to sell faster than
Source: Cincy MLS,MLS#: 1858363 Originating MLS: Cincinnati Area Multiple Listing Service
Originating MLS: Cincinnati Area Multiple Listing Service
Travel times
Family Room
Kitchen
Primary Bedroom
Zillow last checked: 7 hours ago
Listing updated: October 16, 2025 at 09:54am
Listed by:
Heather Alley 513-305-0102,
Keller Williams Advisors 513-874-3300,
John Alley 513-535-7215,
Keller Williams Advisors
Source: Cincy MLS,MLS#: 1858363 Originating MLS: Cincinnati Area Multiple Listing Service
Originating MLS: Cincinnati Area Multiple Listing Service

Facts & features
Interior
Bedrooms & bathrooms
- Bedrooms: 4
- Bathrooms: 4
- Full bathrooms: 3
- 1/2 bathrooms: 1
Primary bedroom
- Features: Bath Adjoins, Walk-In Closet(s), Wall-to-Wall Carpet
- Level: First
- Area: 300
- Dimensions: 20 x 15
Bedroom 2
- Level: Second
- Area: 196
- Dimensions: 14 x 14
Bedroom 3
- Level: Second
- Area: 240
- Dimensions: 16 x 15
Bedroom 4
- Level: Basement
- Area: 156
- Dimensions: 13 x 12
Bedroom 5
- Area: 0
- Dimensions: 0 x 0
Primary bathroom
- Features: Shower, Double Vanity, Tub
Bathroom 1
- Features: Full
- Level: First
Bathroom 2
- Features: Full
- Level: Second
Bathroom 3
- Features: Full
- Level: Basement
Bathroom 4
- Features: Partial
- Level: First
Dining room
- Features: Chair Rail, Chandelier, Wood Floor, Formal
- Level: First
- Area: 210
- Dimensions: 15 x 14
Family room
- Features: Fireplace
- Area: 280
- Dimensions: 20 x 14
Great room
- Features: Fireplace
- Level: First
- Area: 342
- Dimensions: 19 x 18
Kitchen
- Features: Pantry, Planning Desk, Counter Bar, Eat-in Kitchen, Gourmet, Kitchen Island, Wood Cabinets, Wood Floor, Marble/Granite/Slate
- Area: 352
- Dimensions: 22 x 16
Living room
- Area: 0
- Dimensions: 0 x 0
Office
- Features: Wall-to-Wall Carpet
- Level: First
- Area: 224
- Dimensions: 16 x 14
Heating
- Forced Air, Gas
Cooling
- Central Air
Appliances
- Included: Dishwasher, Double Oven, Disposal, Gas Cooktop, Microwave, Refrigerator, Gas Water Heater
Features
- High Ceilings, Cathedral Ceiling(s), Crown Molding, Natural Woodwork
- Doors: French Doors, Multi Panel Doors
- Windows: Double Pane Windows, Vinyl
- Basement: Full,Finished,Walk-Out Access,WW Carpet
- Number of fireplaces: 2
- Fireplace features: Gas, Family Room, Great Room
Interior area
- Total structure area: 5,326
- Total interior livable area: 5,326 sqft
Video & virtual tour
Property
Parking
- Total spaces: 2
- Parking features: On Street, Driveway
- Garage spaces: 2
- Has uncovered spaces: Yes
Features
- Levels: Two
- Stories: 2
- Patio & porch: Deck, Patio
- Has view: Yes
- View description: Trees/Woods
Lot
- Size: 0.36 Acres
- Dimensions: 100 x 155
- Features: Wooded, Less than .5 Acre
Details
- Parcel number: 1736129021
- Zoning description: Residential
Construction
Type & style
- Home type: SingleFamily
- Architectural style: Craftsman/Bungalow
- Property subtype: Single Family Residence
Materials
- Brick, Wood Siding
- Foundation: Concrete Perimeter
- Roof: Shingle
Condition
- New construction: No
- Year built: 2002
Utilities & green energy
- Gas: Natural
- Sewer: Public Sewer
- Water: Public
Community & HOA
Community
- Features: Fishing, Golf Cart
- Subdivision: Stone Brook
HOA
- Has HOA: Yes
- Services included: Pool
- HOA fee: $780 annually
- HOA name: Towne Properties
Location
- Region: South Lebanon
Financial & listing details
- Price per square foot: $150/sqft
- Tax assessed value: $641,200
- Annual tax amount: $10,802
- Date on market: 10/13/2025
- Listing terms: No Special Financing