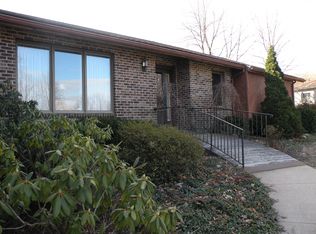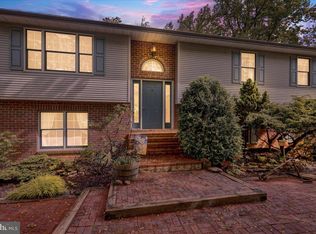This special home can best be described through the words of the owner who graciously provided the following remarks: This spacious home at 261 Hartman Road must be seen to appreciate its breathtaking views of the Oley Valley. From the front porch, you will enter the living room with an open view through the dining room to the sunroom and spacious fenced rear yard. The spacious kitchen and adjoining dining room feature stainless steel appliances and a pass-through to the sunroom. From the kitchen, you will enjoy a view of the back yard and adjoining open field. The main floor has 3 bedrooms with upgraded neutral carpeting and a full bathroom which was totally remodeled 3 years ago. This bathroom features a custom tile and glass shower as well as a custom-built vanity with a quartz top. The main level sunroom is the perfect place to relax and enjoy the views from the 10 windows and glass french doors leading to the back yard. Custom crown molding adds a beautiful finishing touch to the main level. The home features a large second level master suite with vaulted ceilings, random oak hardwood floors, and remote control lighted ceiling fans. The master bathroom has an oversized corner jacuzzi tub, a double granite vanity, an electric fireplace, and a separate tile shower. French doors in the master bedroom lead to a separate sitting room with incredible views. The walkout basement features an in-law suite complete with a bedroom, full bath, kitchen, and family room with a wood-burning fireplace. Exit the basement onto a patio large enough for an outdoor dining set and chairs. For the DIY folks, the basement workshop includes a large workbench and sufficient electrical outlets for your power tools. The home features a new hot water heater and propane furnace with a 500-gallon propane tank. There is a separate heat pump providing heat and central air conditioning for the second level master suite. The water filtration system, including the water well pump, has recently been upgraded.
This property is off market, which means it's not currently listed for sale or rent on Zillow. This may be different from what's available on other websites or public sources.

