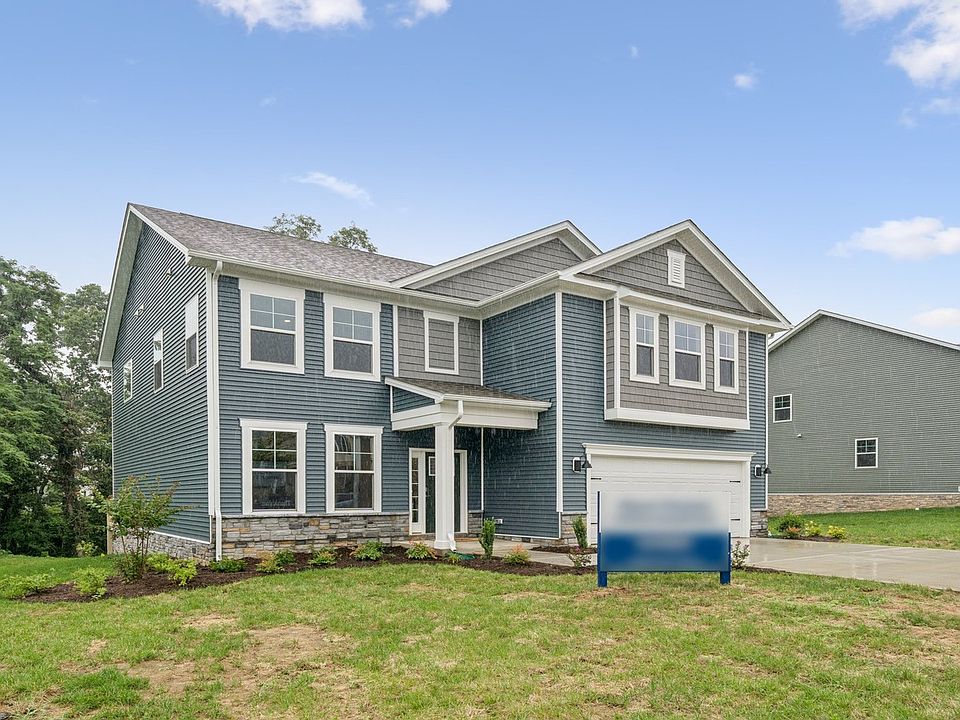Welcome to this charming ranch-style home, offering 1,698 square feet of comfortable, one-level living designed with ease and convenience in mind. With 4 bedrooms and 2 baths, this thoughtfully designed floorplan features an open concept that seamlessly connects the spacious living, dining, and kitchen areas—perfect for both everyday living and entertaining. Step outside to a large deck or patio, ideal for relaxing on warm evenings or hosting friends and family. The 2-car garage provides ample space for parking and storage, while the low-maintenance exterior ensures you can spend more time enjoying life and less time on upkeep. This home combines practicality, comfort, and modern style, making it a perfect fit for those seeking a carefree, maintenance-free lifestyle.
New construction
$459,890
261 Heather Ln, Staunton, VA 24401
4beds
1,698sqft
Single Family Residence
Built in 2025
0.25 Acres Lot
$459,700 Zestimate®
$271/sqft
$123/mo HOA
What's special
Comfortable one-level livingOpen conceptLow-maintenance exteriorLarge deck or patio
Call: (434) 361-4999
- 170 days |
- 116 |
- 4 |
Zillow last checked: 8 hours ago
Listing updated: November 18, 2025 at 04:44pm
Listed by:
Victoria Clark 804-510-9193,
D R Horton Realty of Virginia LLC
Source: Bright MLS,MLS#: VAAG2000608
Travel times
Schedule tour
Select your preferred tour type — either in-person or real-time video tour — then discuss available options with the builder representative you're connected with.
Facts & features
Interior
Bedrooms & bathrooms
- Bedrooms: 4
- Bathrooms: 2
- Full bathrooms: 2
- Main level bathrooms: 2
- Main level bedrooms: 4
Basement
- Area: 0
Heating
- Central, Electric
Cooling
- Central Air, Electric
Appliances
- Included: Microwave, Dishwasher, Disposal, Oven/Range - Electric, Refrigerator, Stainless Steel Appliance(s), Water Heater, Electric Water Heater
- Laundry: Washer/Dryer Hookups Only
Features
- Butlers Pantry, Dining Area, Entry Level Bedroom, Family Room Off Kitchen, Open Floorplan, Formal/Separate Dining Room, Kitchen - Gourmet, Kitchen Island, Pantry, Primary Bath(s), Recessed Lighting, Store/Office, Upgraded Countertops, Walk-In Closet(s)
- Flooring: Carpet, Luxury Vinyl
- Has basement: No
- Has fireplace: No
Interior area
- Total structure area: 3,396
- Total interior livable area: 1,698 sqft
- Finished area above ground: 1,698
Property
Parking
- Total spaces: 2
- Parking features: Garage Door Opener, Garage Faces Front, Attached
- Attached garage spaces: 2
Accessibility
- Accessibility features: None
Features
- Levels: One
- Stories: 1
- Pool features: None
Lot
- Size: 0.25 Acres
Details
- Additional structures: Above Grade
- Parcel number: NO TAX RECORD
- Zoning: RESIDENTIAL
- Special conditions: Standard
Construction
Type & style
- Home type: SingleFamily
- Architectural style: Craftsman
- Property subtype: Single Family Residence
Materials
- Concrete, Vinyl Siding
- Foundation: Slab
Condition
- Excellent
- New construction: Yes
- Year built: 2025
Details
- Builder model: The Neuville
- Builder name: D.R Horton
Utilities & green energy
- Sewer: Public Sewer
- Water: Public
Community & HOA
Community
- Subdivision: Spring Lakes
HOA
- Has HOA: Yes
- HOA fee: $123 monthly
Location
- Region: Staunton
Financial & listing details
- Price per square foot: $271/sqft
- Date on market: 6/9/2025
- Listing agreement: Exclusive Right To Sell
- Ownership: Fee Simple
About the community
Welcome to Spring Lakes, DR Horton's new home community in Staunton, VA! Spring Lakes will offer "ready to move in" new homes with open concept design, premium granite countertops and stainless-steel appliances, all in an established, amenitized, and friendly community.
Nestled in the heart of the stunning Blue Ridge Mountains, Staunton is far more than you might expect- a friendly combination of small-town USA and a vibrant cultural scene all within reach of Interstate 81. With numerous outdoor recreation opportunities, like hiking, biking, family fun, shopping, and plenty of wineries and tap rooms, Staunton is ready to be your new home.
The photos you see here are for illustration purposes only, interior and exterior features, options, colors and selections will vary from the homes as built.
Source: DR Horton

