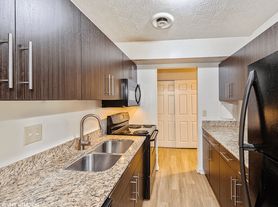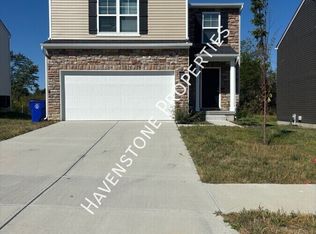Apply on Zillow with background and income information. No Section 8. Open house Tuesday November 11th 3p-6p and Saturday November 15th 1p-3p. Stunning house on the west side of Hamilton with an open floor plan. This is a 3 bedroom house with a finished basement which includes an extra family room and two bonus rooms with closets. The finished basement and 2nd floor has fresh new carpet. Hardwood floors on 1st level. Stainless steel fridge, stove, microwave, and dishwasher included with rent. Three bedrooms on the 2nd level. Master bedroom has a walk in closet and a bathroom with a jacuzzi tub. Shower has an added rain shower with wall jets. One of the other rooms also has a walk in closet. The laundry room is in the basement with washer/dryer hookups. Central AC. Two car garage and a small shed out back. Big patio in the back that spans the whole length of the house. Looking out the back of the house you will see a line of trees instead of another house. Tenant pays utilities and maintains yard.
Rent is $2200/month. Due up front is $2200 deposit and $2200 first month rent for a total of $4400. Pets allowed with an extra deposit and per month charge.
Rent is $2200/month. Due up front is $2200 deposit and $2200 first month rent for a total of $4400. Pets allowed with an extra deposit and per month charge.
House for rent
Accepts Zillow applications
$2,200/mo
261 Hedgington Ct, Hamilton, OH 45013
3beds
1,532sqft
Price may not include required fees and charges.
Single family residence
Available Mon Nov 17 2025
Cats, small dogs OK
Central air
Hookups laundry
Attached garage parking
Forced air
What's special
Open floor planFinished basementMaster bedroomTwo car garageLine of treesExtra family roomCentral ac
- 5 days |
- -- |
- -- |
Travel times
Facts & features
Interior
Bedrooms & bathrooms
- Bedrooms: 3
- Bathrooms: 3
- Full bathrooms: 2
- 1/2 bathrooms: 1
Heating
- Forced Air
Cooling
- Central Air
Appliances
- Included: Dishwasher, Microwave, Oven, Refrigerator, WD Hookup
- Laundry: Hookups
Features
- WD Hookup, Walk In Closet
- Flooring: Carpet, Hardwood, Tile
Interior area
- Total interior livable area: 1,532 sqft
Property
Parking
- Parking features: Attached, Off Street
- Has attached garage: Yes
- Details: Contact manager
Features
- Exterior features: Heating system: Forced Air, Walk In Closet
Details
- Parcel number: P6412167000059
Construction
Type & style
- Home type: SingleFamily
- Property subtype: Single Family Residence
Community & HOA
Location
- Region: Hamilton
Financial & listing details
- Lease term: 1 Year
Price history
| Date | Event | Price |
|---|---|---|
| 10/29/2025 | Listed for rent | $2,200$1/sqft |
Source: Zillow Rentals | ||
| 9/13/2024 | Listing removed | $2,200$1/sqft |
Source: Zillow Rentals | ||
| 9/3/2024 | Listed for rent | $2,200$1/sqft |
Source: Zillow Rentals | ||
| 3/7/2014 | Sold | $95,000-12%$62/sqft |
Source: | ||
| 2/20/2014 | Pending sale | $108,000$70/sqft |
Source: RE/MAX Preferred Group #1389308 | ||

