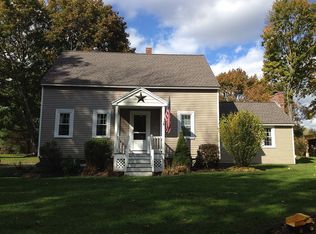Sold for $1,200,000
$1,200,000
261 High Plain Rd, Andover, MA 01810
4beds
1,755sqft
Single Family Residence
Built in 1940
3.94 Acres Lot
$823,600 Zestimate®
$684/sqft
$3,636 Estimated rent
Home value
$823,600
$708,000 - $955,000
$3,636/mo
Zestimate® history
Loading...
Owner options
Explore your selling options
What's special
Opportunity Knocks! Very hard to find +/- 4 acre property featuring a 4 bedroom home, separate approved building lot, huge 2 acre backyard plus 10 car garage spaces, 3 story barn and 3 bay workshop. These properties are in excellent condition and on a quiet side driveway off High Plain Rd. The 4 bedroom home includes an updated eat in kitchen with radiant heat, front to back family room, and large sun room overlooking private backyard. Very convenient to commute routes, High Plain School and downtown Andover. Excellent opportunity for a tradesman or Buyers looking for a spacious private lot ideal with an extra building lot as an upside. The workshop and barn (ideal for equestrian needs or car collectors) are both included in sale.
Zillow last checked: 8 hours ago
Listing updated: November 17, 2023 at 11:18am
Listed by:
The Carroll Group 978-475-2100,
RE/MAX Partners 978-475-2100,
Thomas Carroll 978-502-8347
Bought with:
The Carroll Group
RE/MAX Partners
Source: MLS PIN,MLS#: 73156174
Facts & features
Interior
Bedrooms & bathrooms
- Bedrooms: 4
- Bathrooms: 2
- Full bathrooms: 1
- 1/2 bathrooms: 1
Primary bedroom
- Features: Ceiling Fan(s), Flooring - Hardwood
- Level: Second
- Area: 195
- Dimensions: 15 x 13
Bedroom 2
- Features: Flooring - Hardwood
- Level: Second
- Area: 168
- Dimensions: 14 x 12
Bedroom 3
- Features: Flooring - Hardwood
- Level: Second
- Area: 168
- Dimensions: 12 x 14
Bedroom 4
- Features: Flooring - Hardwood
- Level: Second
- Area: 120
- Dimensions: 12 x 10
Primary bathroom
- Features: No
Bathroom 1
- Features: Bathroom - Half, Flooring - Stone/Ceramic Tile
- Level: First
- Area: 48
- Dimensions: 8 x 6
Bathroom 2
- Features: Bathroom - Full, Closet - Linen, Flooring - Stone/Ceramic Tile
- Level: Second
- Area: 72
- Dimensions: 9 x 8
Dining room
- Features: Closet/Cabinets - Custom Built, Flooring - Wall to Wall Carpet, Flooring - Wood, Window(s) - Bay/Bow/Box
- Level: First
- Area: 238
- Dimensions: 17 x 14
Family room
- Features: Flooring - Wall to Wall Carpet, Flooring - Wood, Window(s) - Bay/Bow/Box, Slider
- Level: First
- Area: 390
- Dimensions: 26 x 15
Kitchen
- Features: Flooring - Stone/Ceramic Tile, Dining Area, Pantry, Countertops - Stone/Granite/Solid, Recessed Lighting
- Level: First
- Area: 280
- Dimensions: 20 x 14
Heating
- Central, Baseboard, Radiant, Oil
Cooling
- None
Appliances
- Included: Water Heater, Tankless Water Heater, Range, Dishwasher, Microwave, Refrigerator, Washer, Dryer, Plumbed For Ice Maker
- Laundry: Electric Dryer Hookup
Features
- Ceiling Fan(s), Sun Room
- Flooring: Wood, Tile, Carpet, Flooring - Stone/Ceramic Tile
- Windows: Screens
- Basement: Full,Interior Entry,Bulkhead,Sump Pump,Concrete
- Has fireplace: No
Interior area
- Total structure area: 1,755
- Total interior livable area: 1,755 sqft
Property
Parking
- Total spaces: 18
- Parking features: Detached, Carriage Shed, Barn, Oversized, Paved Drive, Off Street
- Garage spaces: 10
- Uncovered spaces: 8
Features
- Patio & porch: Porch
- Exterior features: Porch, Rain Gutters, Storage, Barn/Stable, Screens
Lot
- Size: 3.94 Acres
- Features: Corner Lot, Wooded, Easements
Details
- Additional structures: Barn/Stable
- Parcel number: M:00172 B:00003 L:00000,1844728
- Zoning: SRC
Construction
Type & style
- Home type: SingleFamily
- Architectural style: Colonial
- Property subtype: Single Family Residence
Materials
- Frame
- Foundation: Stone
- Roof: Shingle
Condition
- Year built: 1940
Utilities & green energy
- Electric: 220 Volts, Circuit Breakers, 150 Amp Service
- Sewer: Private Sewer
- Water: Private
- Utilities for property: for Electric Range, for Electric Dryer, Icemaker Connection
Community & neighborhood
Security
- Security features: Security System
Community
- Community features: Public Transportation, Shopping, Walk/Jog Trails, Golf
Location
- Region: Andover
Other
Other facts
- Road surface type: Paved
Price history
| Date | Event | Price |
|---|---|---|
| 11/17/2023 | Sold | $1,200,000-5.9%$684/sqft |
Source: MLS PIN #73156174 Report a problem | ||
| 9/21/2023 | Contingent | $1,275,000$726/sqft |
Source: MLS PIN #73156174 Report a problem | ||
| 9/6/2023 | Listed for sale | $1,275,000$726/sqft |
Source: MLS PIN #73156174 Report a problem | ||
Public tax history
| Year | Property taxes | Tax assessment |
|---|---|---|
| 2025 | $8,546 | $663,500 |
| 2024 | $8,546 +4.4% | $663,500 +10.7% |
| 2023 | $8,184 | $599,100 |
Find assessor info on the county website
Neighborhood: 01810
Nearby schools
GreatSchools rating
- 9/10High Plain Elementary SchoolGrades: K-5Distance: 0.8 mi
- 8/10Andover West Middle SchoolGrades: 6-8Distance: 2.4 mi
- 10/10Andover High SchoolGrades: 9-12Distance: 2.2 mi
Schools provided by the listing agent
- Elementary: High Plain Es
- Middle: Wood Hill Ms
- High: Andover Hs
Source: MLS PIN. This data may not be complete. We recommend contacting the local school district to confirm school assignments for this home.
Get a cash offer in 3 minutes
Find out how much your home could sell for in as little as 3 minutes with a no-obligation cash offer.
Estimated market value$823,600
Get a cash offer in 3 minutes
Find out how much your home could sell for in as little as 3 minutes with a no-obligation cash offer.
Estimated market value
$823,600
