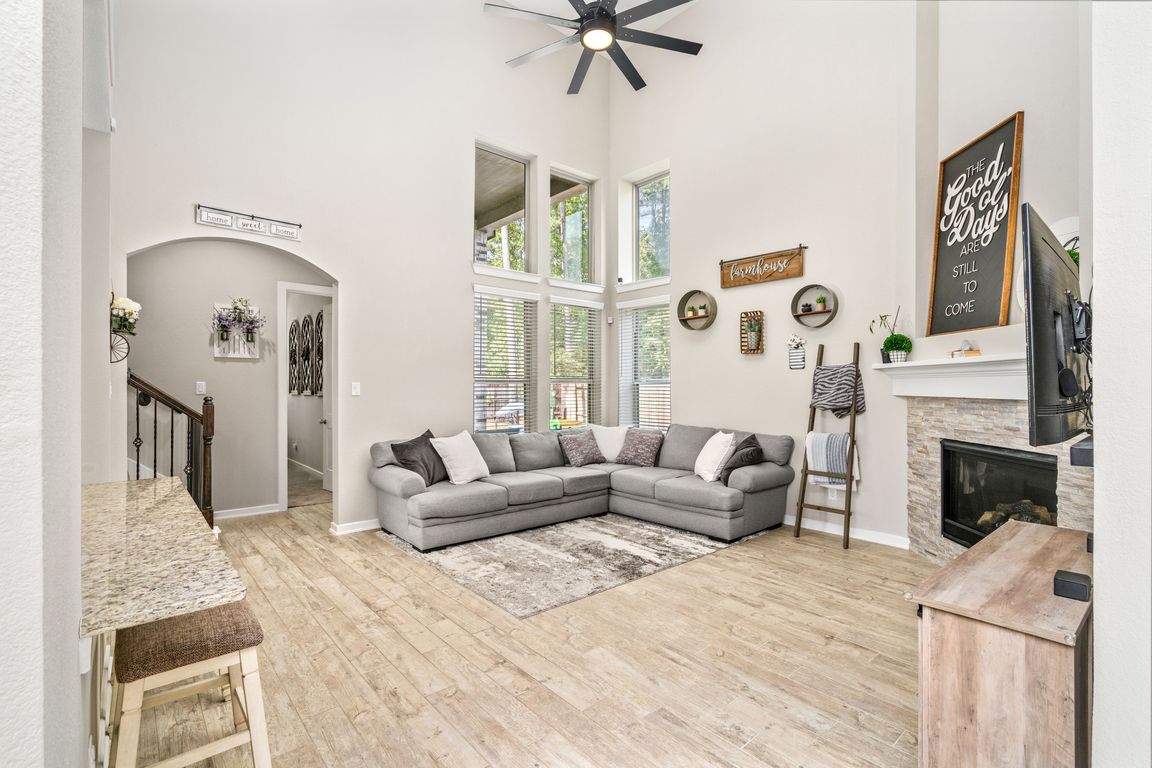
For sale
$425,000
4beds
2,600sqft
261 N Bearkat Ct, Montgomery, TX 77316
4beds
2,600sqft
Single family residence
Built in 2019
9,404 sqft
2 Attached garage spaces
$163 price/sqft
$1,390 annually HOA fee
What's special
Cozy stone fireplaceSecond-story balconyStunning two-story homeAbundant natural lightSerene wooded viewsCovered patioTowering ceilings
Premium Privacy & Peak Woodforest Living in your cul-de-sac greenbelt home with a rare combination of seclusion and style! Located in a peaceful cul-de-sac, your stunning two-story home backs directly to a greenbelt. Inside you'll be captivated by the towering ceilings and abundant natural light that fills your main living space ...
- 21 hours |
- 276 |
- 11 |
Source: HAR,MLS#: 56152543
Travel times
Living Room
Kitchen
Primary Bedroom
Zillow last checked: 8 hours ago
Listing updated: 23 hours ago
Listed by:
Melissa Spencer TREC #0669023 713-823-2368,
RE/MAX Integrity
Source: HAR,MLS#: 56152543
Facts & features
Interior
Bedrooms & bathrooms
- Bedrooms: 4
- Bathrooms: 3
- Full bathrooms: 2
- 1/2 bathrooms: 1
Rooms
- Room types: Family Room, Utility Room
Primary bathroom
- Features: Half Bath, Primary Bath: Double Sinks, Primary Bath: Separate Shower, Primary Bath: Soaking Tub, Secondary Bath(s): Double Sinks, Secondary Bath(s): Tub/Shower Combo
Kitchen
- Features: Kitchen Island, Kitchen open to Family Room, Pantry
Heating
- Natural Gas
Cooling
- Ceiling Fan(s), Electric
Appliances
- Included: Electric Oven, Gas Range
- Laundry: Electric Dryer Hookup, Washer Hookup
Features
- Balcony, High Ceilings, 3 Bedrooms Up, En-Suite Bath, Primary Bed - 1st Floor, Walk-In Closet(s)
- Flooring: Carpet, Tile
- Number of fireplaces: 1
- Fireplace features: Gas Log
Interior area
- Total structure area: 2,600
- Total interior livable area: 2,600 sqft
Video & virtual tour
Property
Parking
- Total spaces: 2
- Parking features: Attached, Garage Door Opener, Double-Wide Driveway
- Attached garage spaces: 2
Features
- Stories: 2
- Patio & porch: Covered, Porch
- Exterior features: Back Green Space
- Fencing: Back Yard
Lot
- Size: 9,404.6 Square Feet
- Features: Cul-De-Sac, Subdivided, 0 Up To 1/4 Acre
Details
- Parcel number: 96526906201
Construction
Type & style
- Home type: SingleFamily
- Architectural style: Traditional
- Property subtype: Single Family Residence
Materials
- Brick, Cement Siding
- Foundation: Slab
- Roof: Composition
Condition
- New construction: No
- Year built: 2019
Utilities & green energy
- Water: Water District
Community & HOA
Community
- Subdivision: Woodforest
HOA
- Has HOA: Yes
- Amenities included: Basketball Court, Clubhouse, Fitness Center, Golf Course, Jogging Path, Park, Playground, Pool, Trail(s)
- HOA fee: $1,390 annually
Location
- Region: Montgomery
Financial & listing details
- Price per square foot: $163/sqft
- Tax assessed value: $249,374
- Annual tax amount: $4,141
- Date on market: 11/5/2025
- Listing terms: Cash,Conventional,FHA,VA Loan