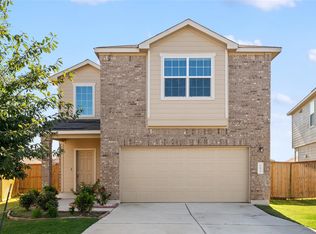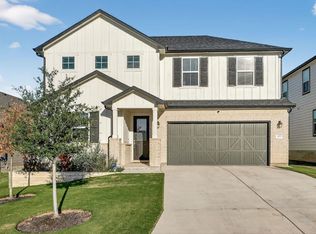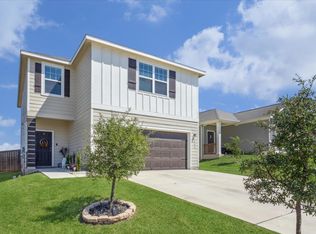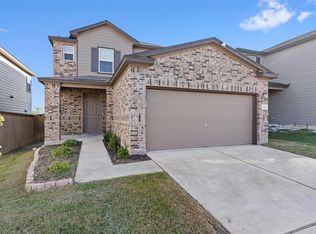Your home awaits you and your family. Move in ready 4 bedroom and 2.5 bathrooms. This home has exquisite finishes from the minute you walk through the entry way. Too many to mention so come take a look for yourself.
Active
$398,000
261 Night Riders Way, Jarrell, TX 76537
4beds
2,240sqft
Est.:
Single Family Residence
Built in 2022
4,621.72 Square Feet Lot
$-- Zestimate®
$178/sqft
$20/mo HOA
What's special
Exquisite finishes
- 258 days |
- 14 |
- 0 |
Zillow last checked: 8 hours ago
Listing updated: June 03, 2025 at 01:29pm
Listed by:
Mary Rodriguez (210) 783-0100,
Redbird Realty LLC (210) 783-0100
Source: Unlock MLS,MLS#: 8800441
Tour with a local agent
Facts & features
Interior
Bedrooms & bathrooms
- Bedrooms: 4
- Bathrooms: 3
- Full bathrooms: 3
- Main level bedrooms: 1
Primary bedroom
- Description: Primary bedroom
- Features: Granite Counters, Full Bath, Walk-In Closet(s)
- Level: Second
Bedroom
- Features: Granite Counters
- Level: Second
Bedroom
- Features: Granite Counters
- Level: Main
Primary bathroom
- Features: Granite Counters, Full Bath, Separate Shower, Walk-in Shower
- Level: Second
Kitchen
- Features: Kitchn - Breakfast Area, Kitchen Island, Granite Counters, Dining Area, High Ceilings, Open to Family Room, Pantry, Recessed Lighting, Track Lighting
- Level: Main
Heating
- Central
Cooling
- Central Air
Appliances
- Included: Dishwasher, Disposal, Dryer, Electric Cooktop, ENERGY STAR Qualified Refrigerator, Ice Maker, Microwave, Refrigerator, Stainless Steel Appliance(s), Washer/Dryer
Features
- Breakfast Bar, Ceiling Fan(s), High Ceilings, Granite Counters, Electric Dryer Hookup, Entrance Foyer, High Speed Internet, Interior Steps, Kitchen Island, Open Floorplan, Pantry, Recessed Lighting, Track Lighting, Washer Hookup, Wired for Sound
- Flooring: Carpet, Laminate
- Windows: Blinds
Interior area
- Total interior livable area: 2,240 sqft
Property
Parking
- Total spaces: 2
- Parking features: Driveway
- Garage spaces: 2
Accessibility
- Accessibility features: None
Features
- Levels: Two
- Stories: 2
- Patio & porch: Arbor
- Exterior features: Uncovered Courtyard
- Pool features: None
- Fencing: Back Yard, Fenced
- Has view: Yes
- View description: None
- Waterfront features: None
Lot
- Size: 4,621.72 Square Feet
- Features: None
Details
- Additional structures: None
- Parcel number: 111680020U0033
- Special conditions: Standard
Construction
Type & style
- Home type: SingleFamily
- Property subtype: Single Family Residence
Materials
- Foundation: Slab
- Roof: See Remarks, Shingle
Condition
- Resale
- New construction: No
- Year built: 2022
Details
- Builder name: Starlight Home
Utilities & green energy
- Sewer: Public Sewer
- Water: Public
- Utilities for property: Cable Connected, Electricity Connected, Internet-Cable
Community & HOA
Community
- Features: None
- Subdivision: Cool Water
HOA
- Has HOA: Yes
- Services included: Common Area Maintenance
- HOA fee: $240 annually
- HOA name: Sonterra West
Location
- Region: Jarrell
Financial & listing details
- Price per square foot: $178/sqft
- Annual tax amount: $8,367
- Date on market: 4/11/2025
- Listing terms: Buyer Assistance Programs,Cash,Contract,Conventional,FHA,Texas Vet,USDA Loan,VA Loan,Zero Down
- Electric utility on property: Yes
Estimated market value
Not available
Estimated sales range
Not available
$2,006/mo
Price history
Price history
| Date | Event | Price |
|---|---|---|
| 4/11/2025 | Listed for sale | $398,000$178/sqft |
Source: | ||
Public tax history
Public tax history
Tax history is unavailable.BuyAbility℠ payment
Est. payment
$2,578/mo
Principal & interest
$1915
Property taxes
$504
Other costs
$159
Climate risks
Neighborhood: 76537
Nearby schools
GreatSchools rating
- 5/10Jarrell Elementary SchoolGrades: PK-5Distance: 1.6 mi
- 4/10Jarrell Middle SchoolGrades: 6-8Distance: 2.8 mi
- 4/10Jarrell High SchoolGrades: 9-12Distance: 3.9 mi
Schools provided by the listing agent
- Elementary: Jarrell
- Middle: Jarrell
- High: Jarrell
- District: Jarrell ISD
Source: Unlock MLS. This data may not be complete. We recommend contacting the local school district to confirm school assignments for this home.
- Loading
- Loading




